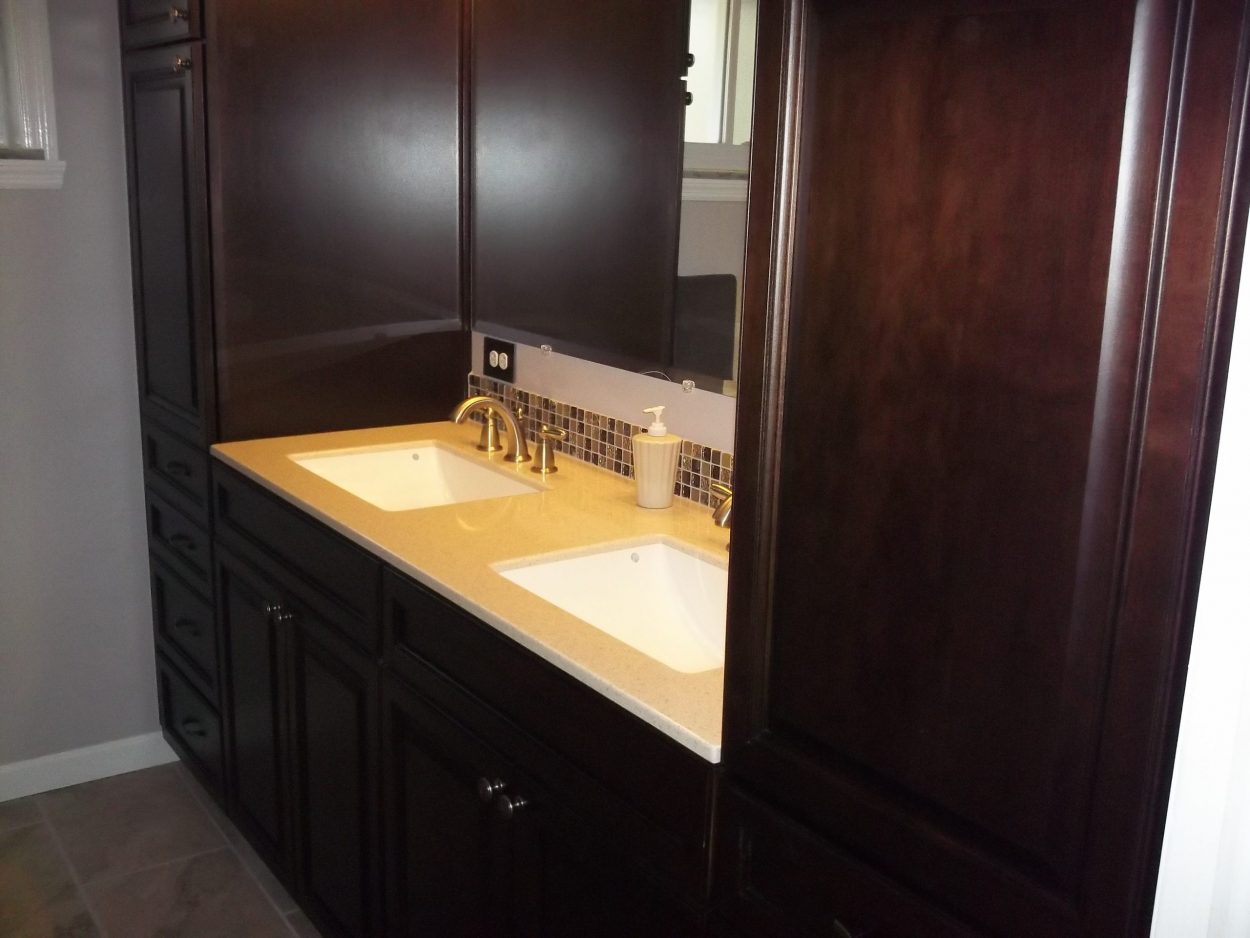
Bathroom 10
This was a complete bathroom renovation. The client wish list included updating the bathroom and adding a double sink with some additional storage. We achieved this by removing the existing vanity, built-in utility cabinet and the wall between them. We installed a new vanity layout which included two sinks and a utility cabinet at either end. We installed a new tub, tiled the tub walls, vanity area and the floor. We installed two nitches in the tub area and a can light for additional lighting. We painted; added trim moldings and a new mirror and light fixture completed the transformation.
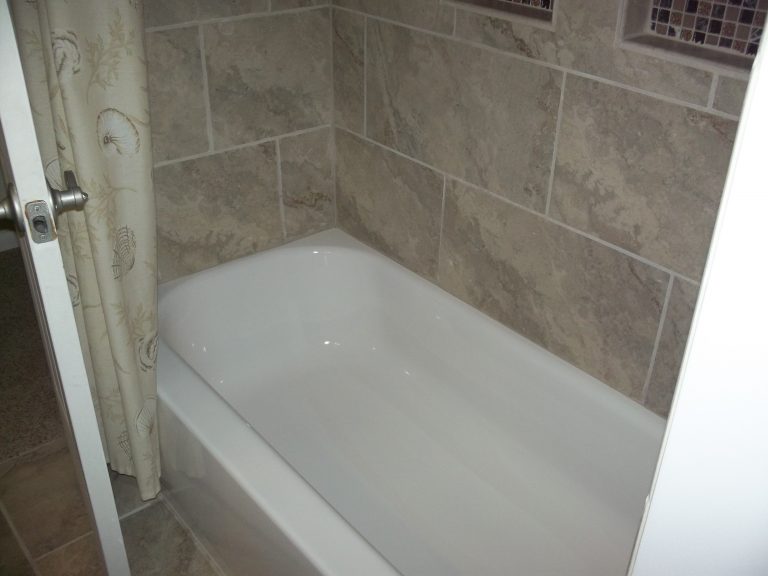 AFTER
AFTER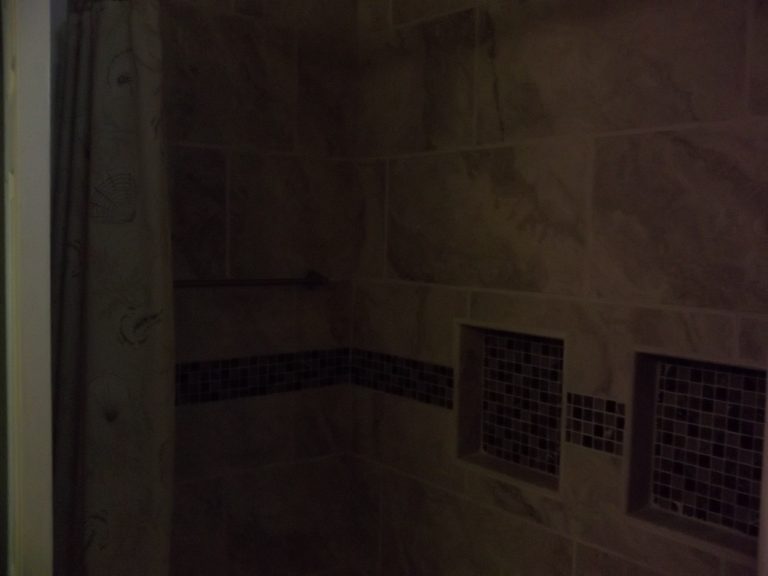 AFTER
AFTER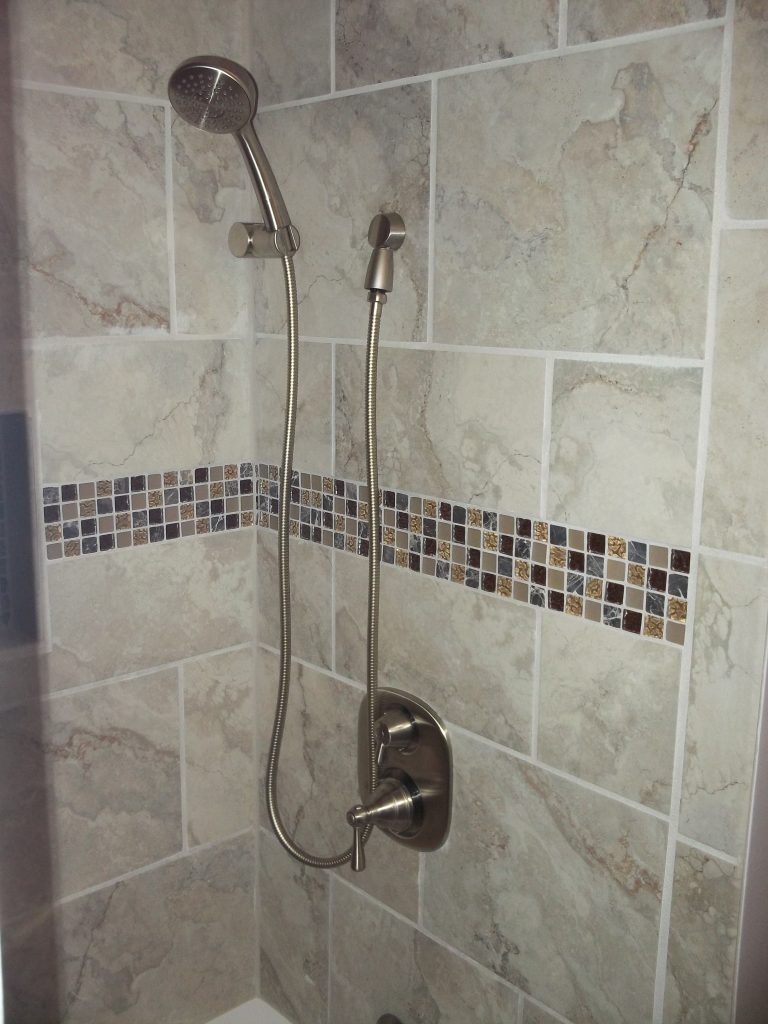 AFTER
AFTER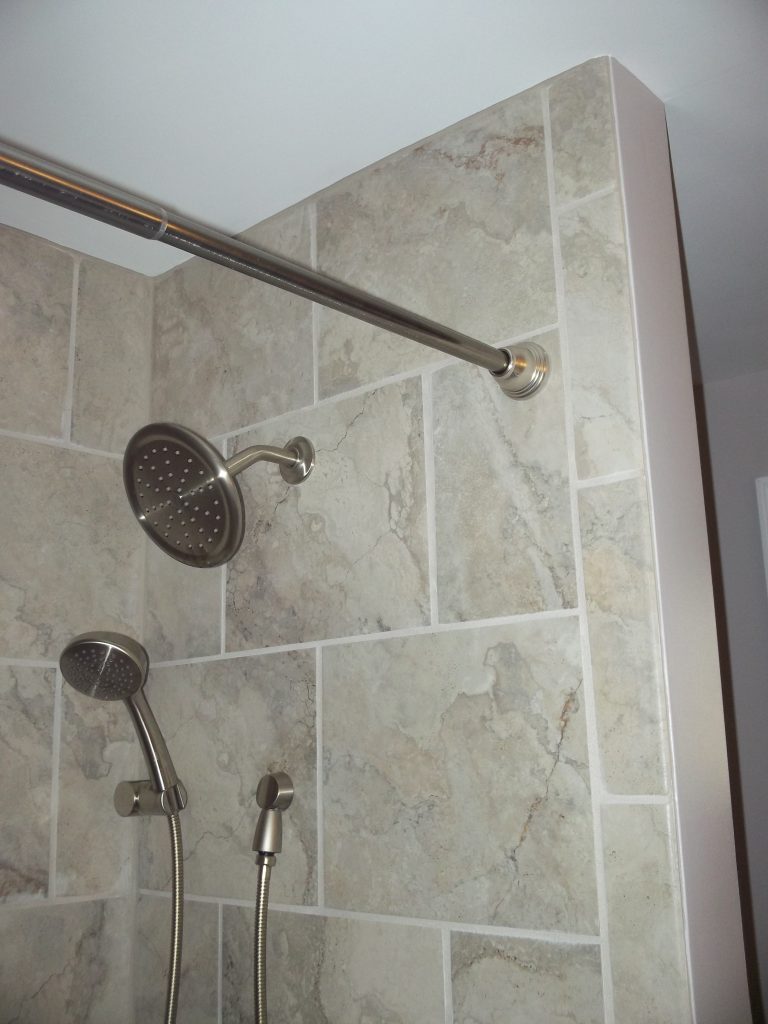 AFTER
AFTER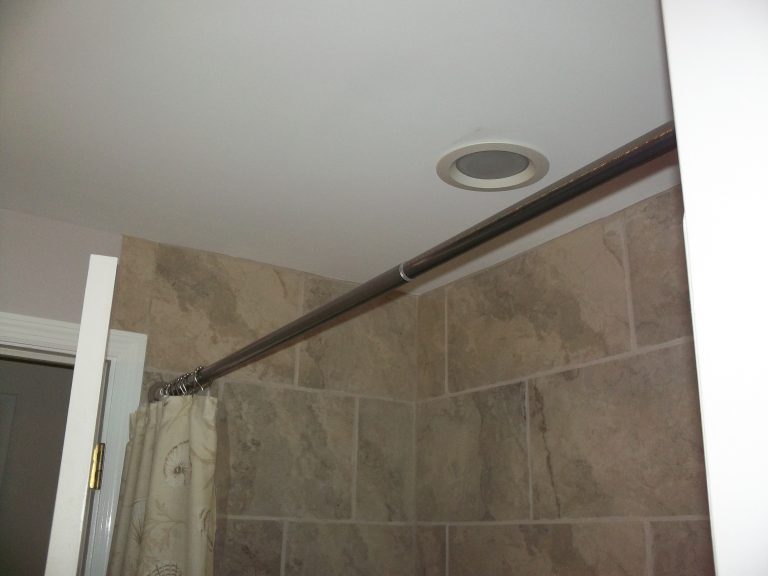 AFTER
AFTER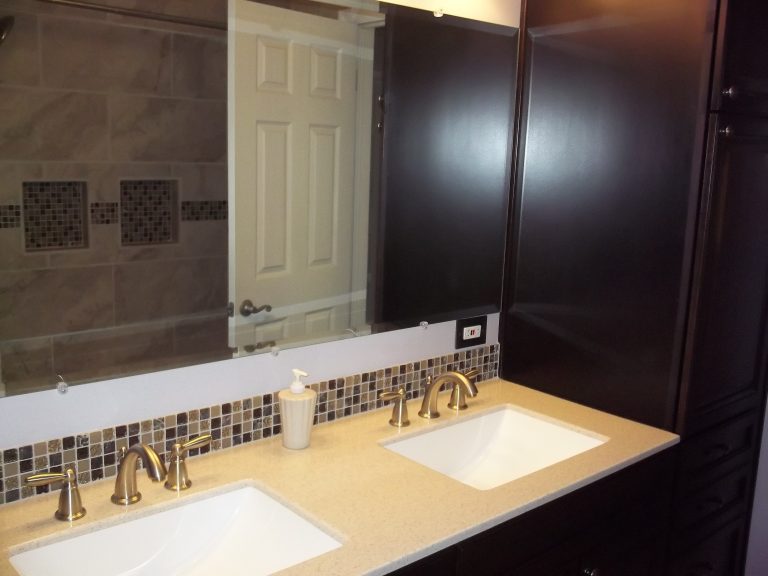 AFTER
AFTER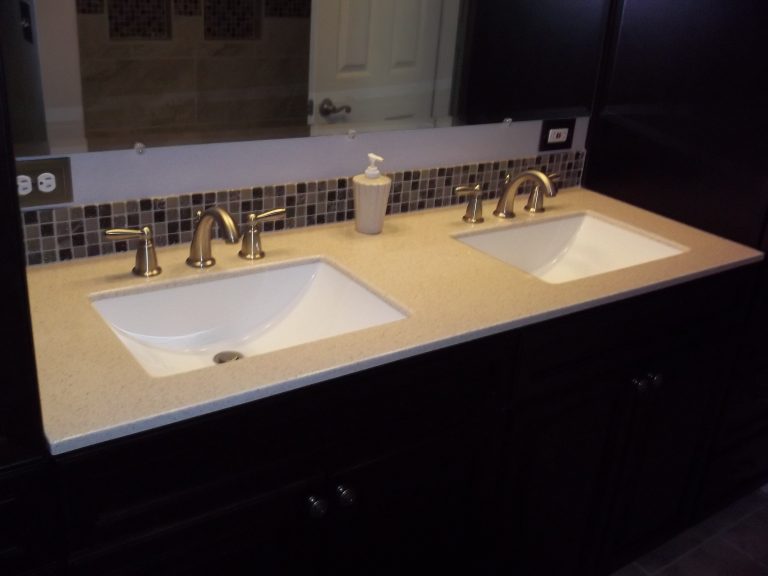 AFTER
AFTER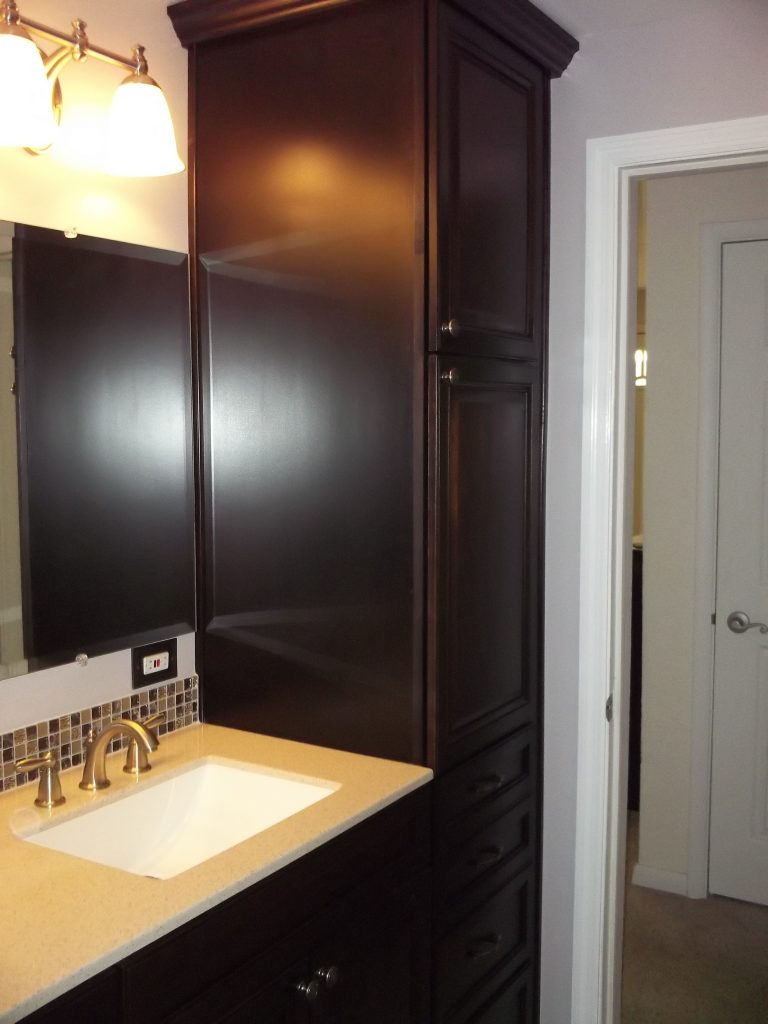 AFTER
AFTER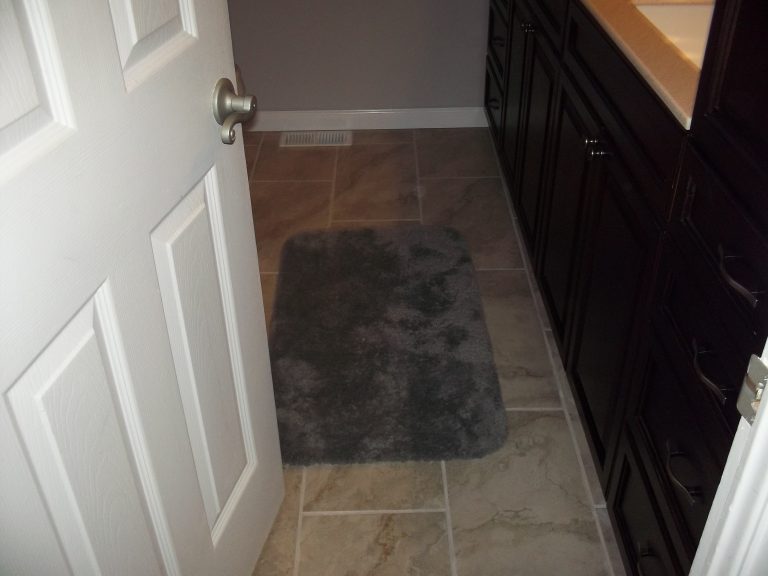 AFTER
AFTER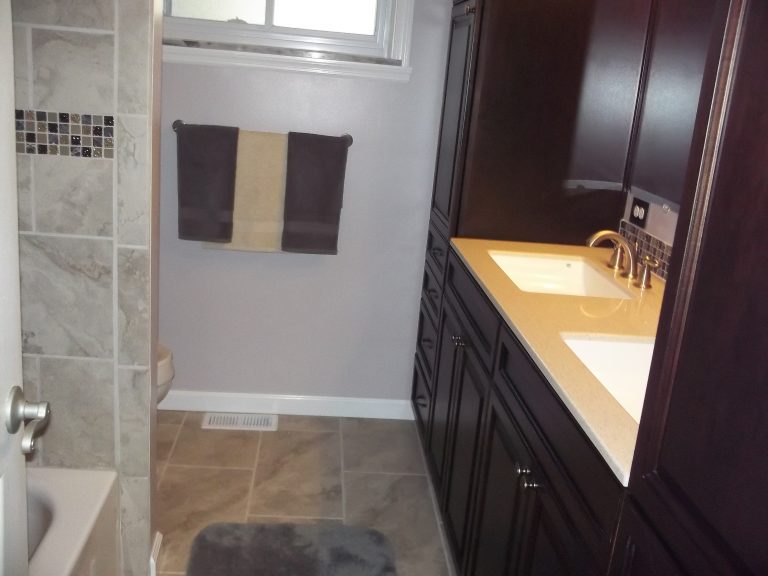 AFTER
AFTER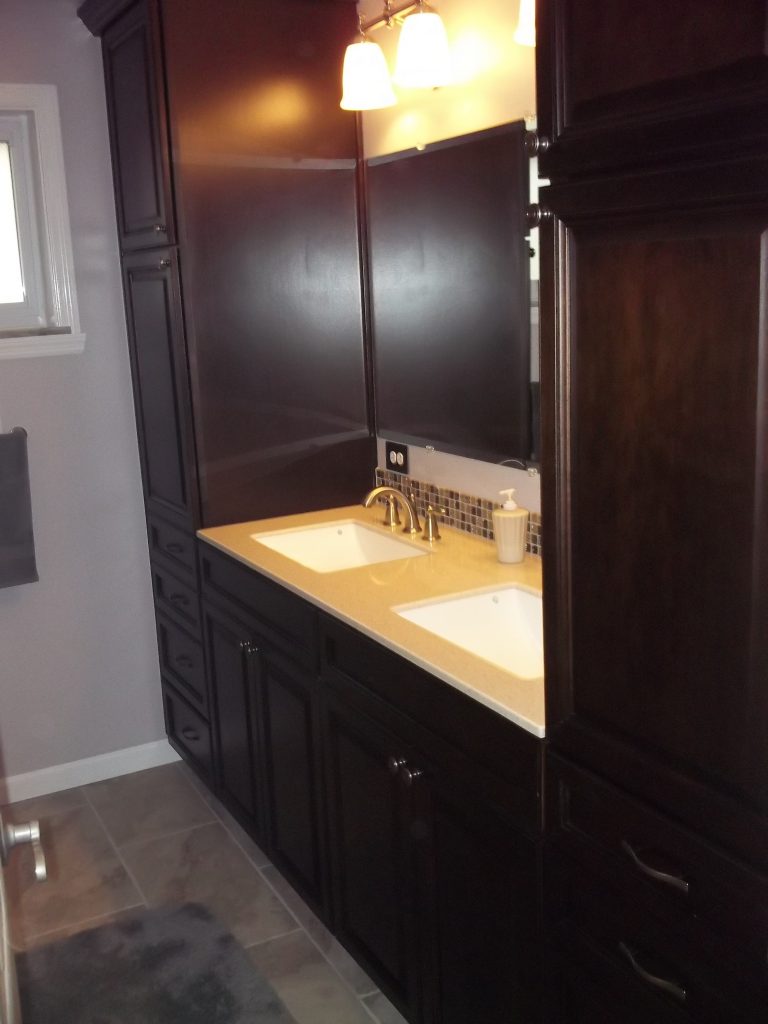 100_1552
100_1552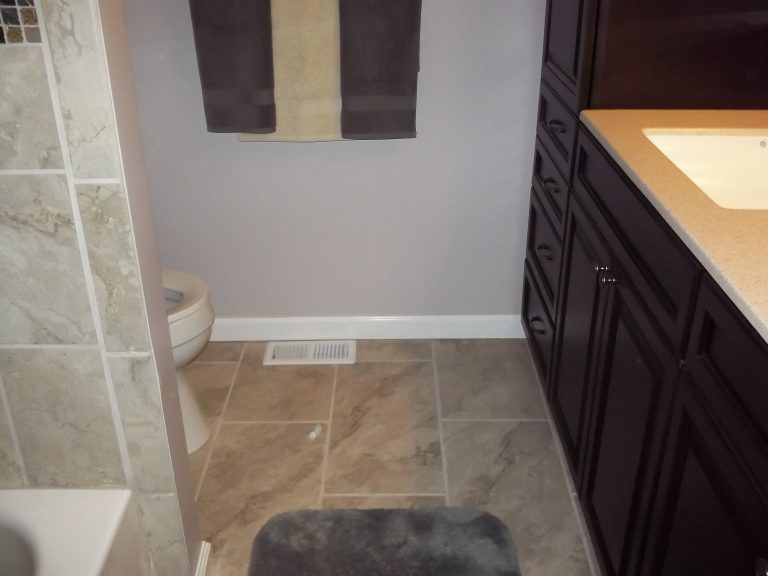 AFTER
AFTER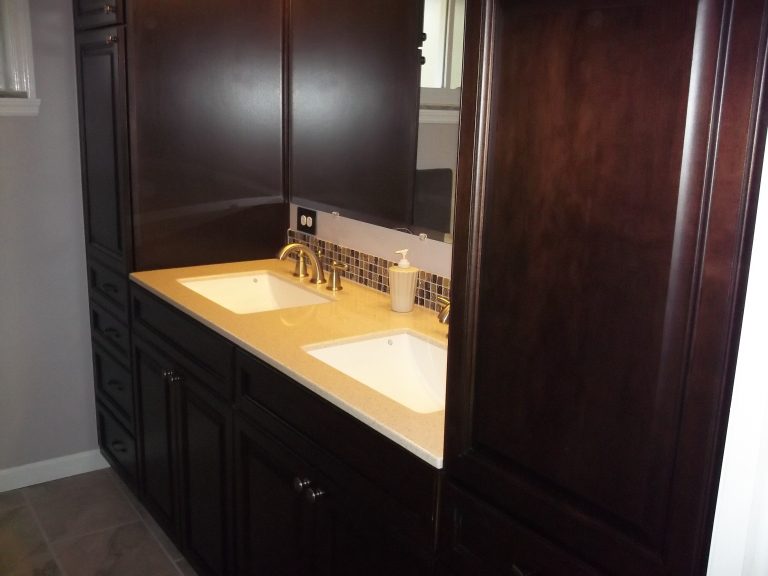 AFTER
AFTER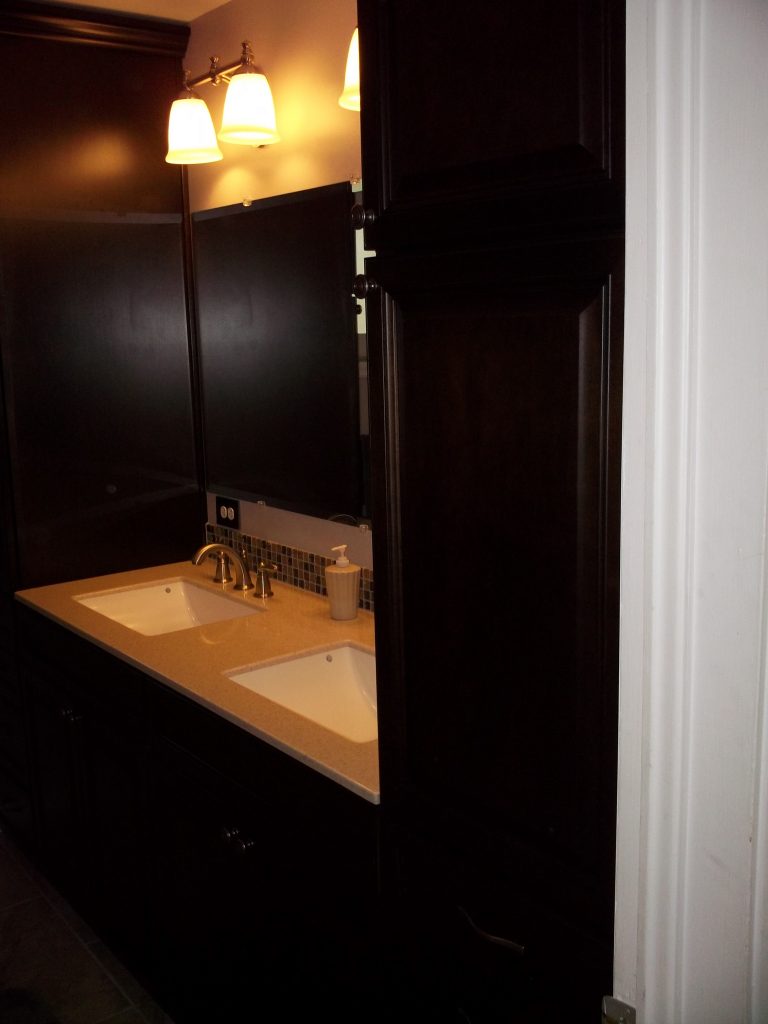 AFTER
AFTER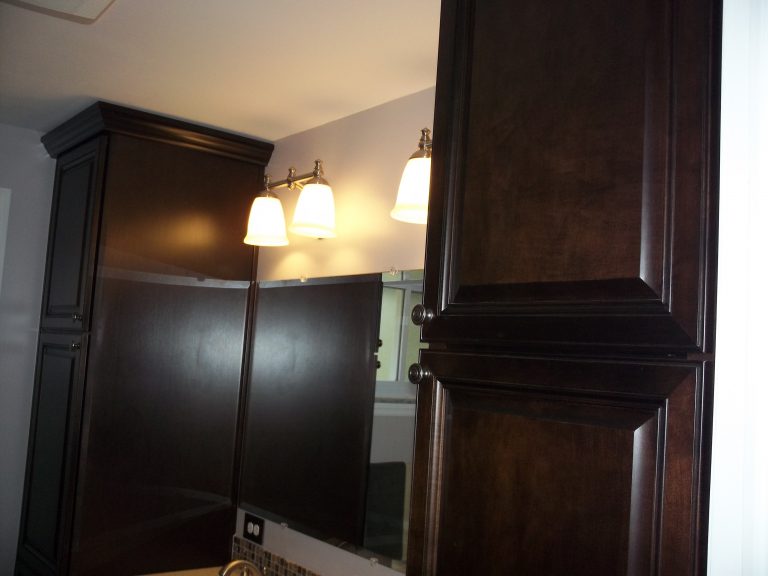 AFTER
AFTER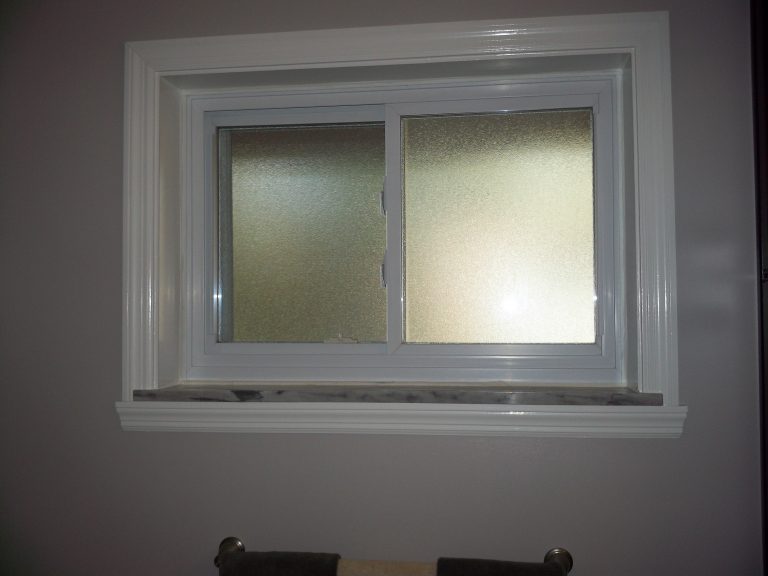 AFTER
AFTER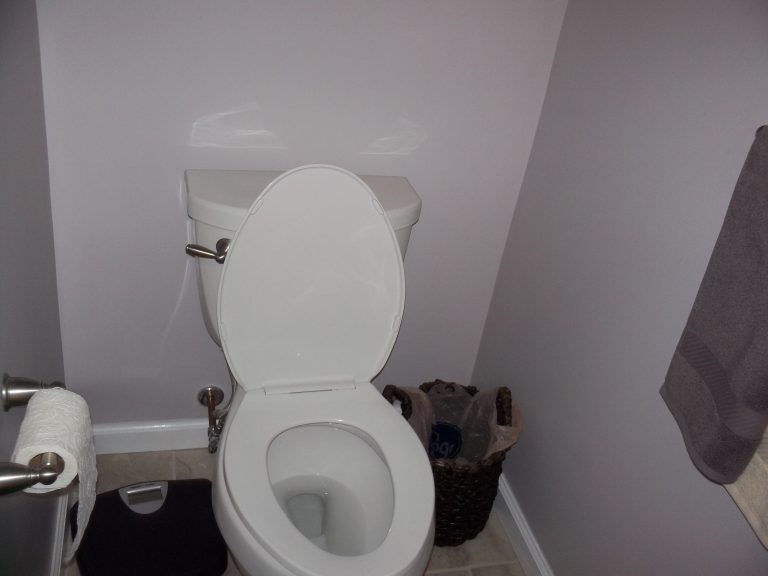 AFTER
AFTER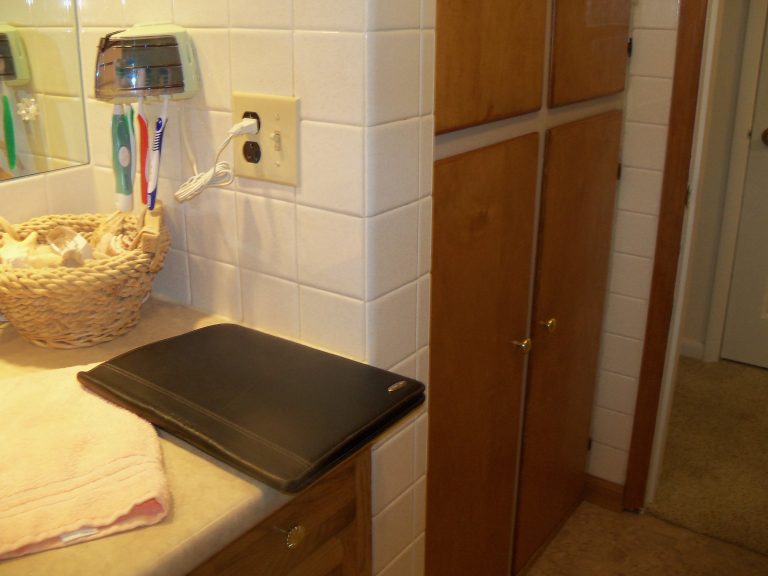 BEFORE
BEFORE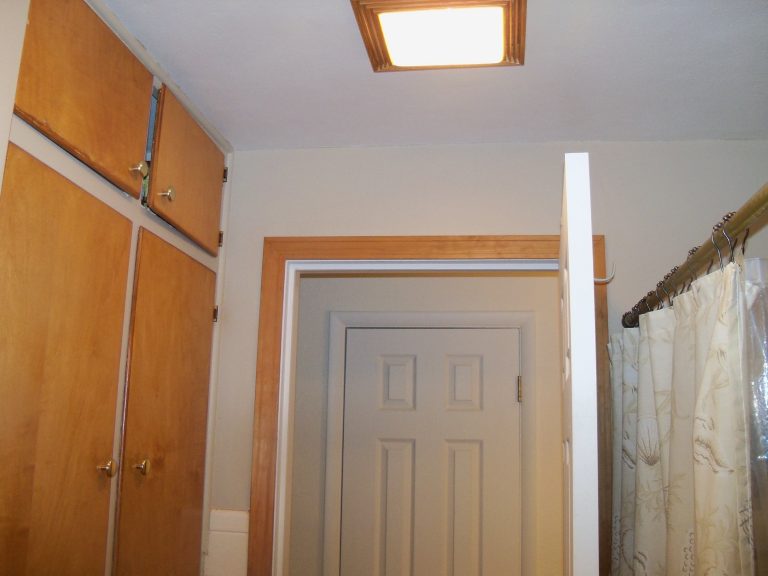 BEFORE
BEFORE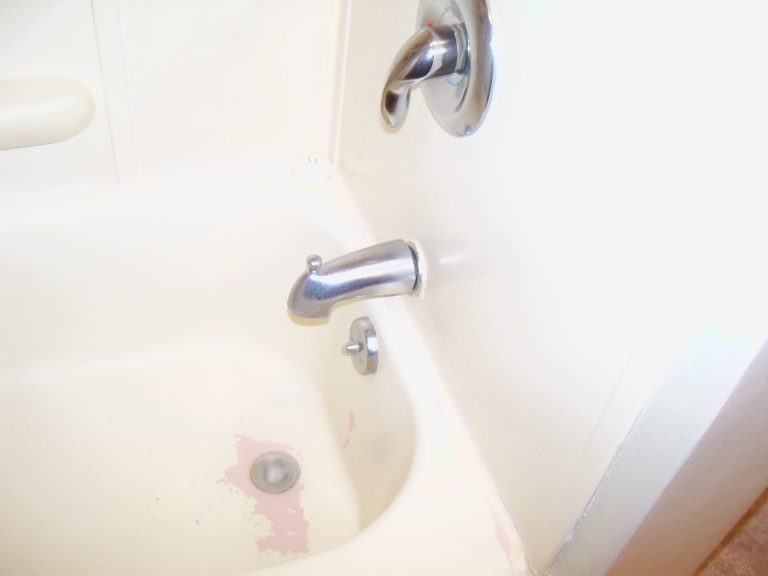 BEFORE
BEFORE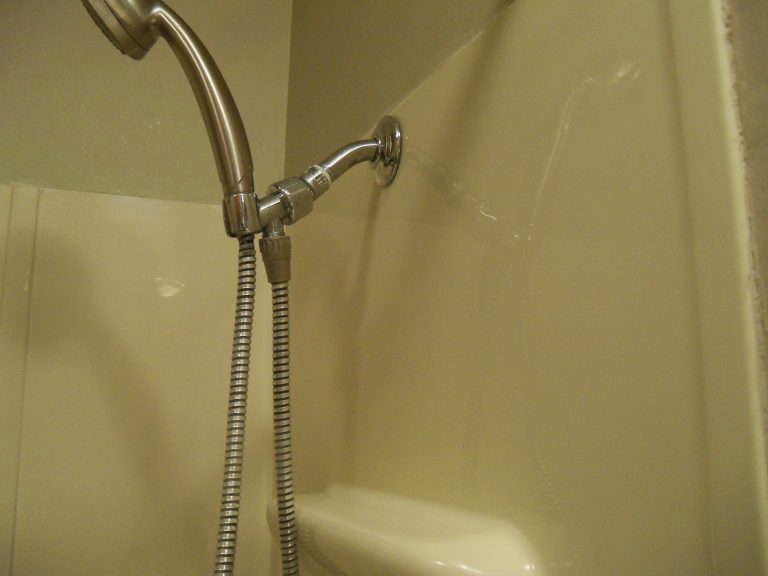 BEFORE
BEFORE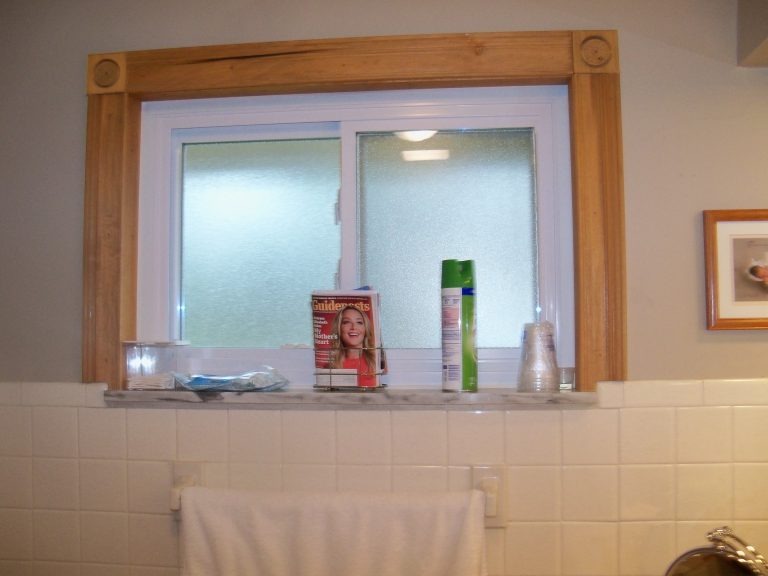 BEFORE
BEFORE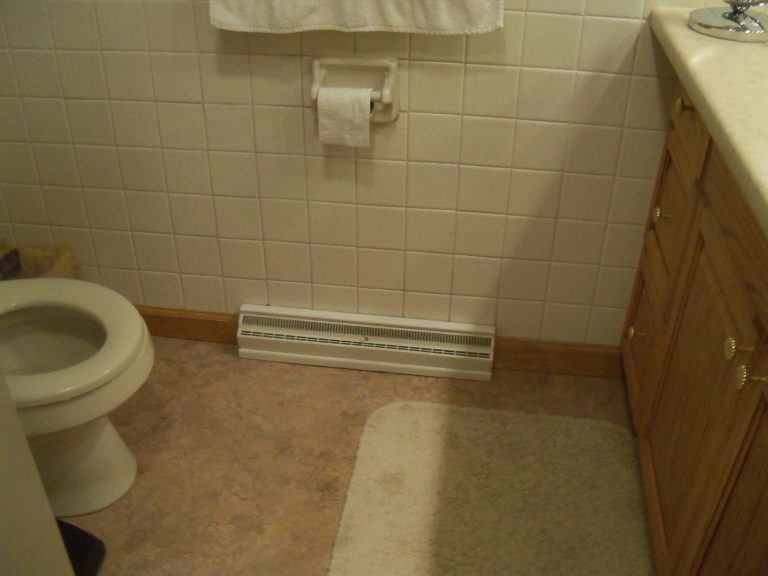 BEFORE
BEFORE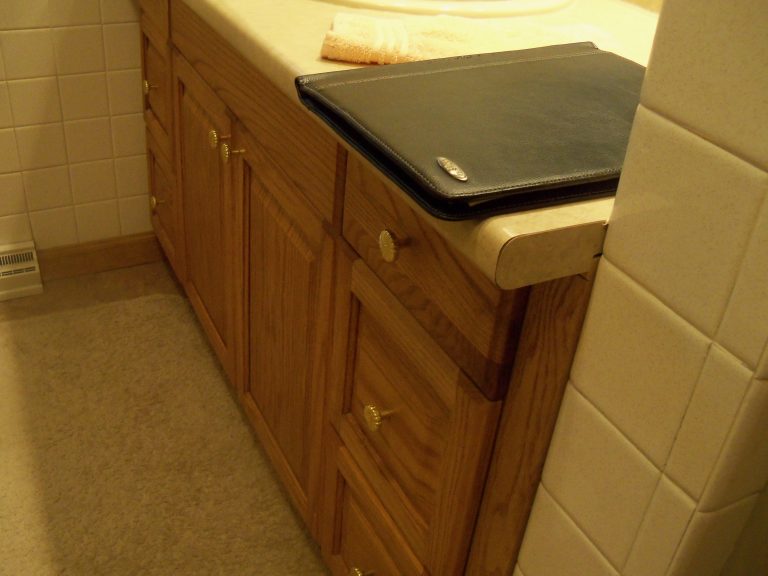 BEFORE
BEFORE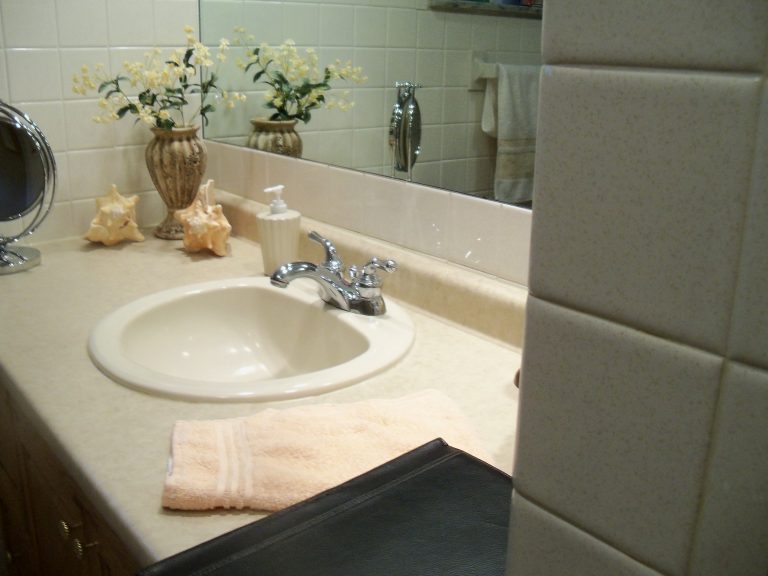 BEFORE
BEFORE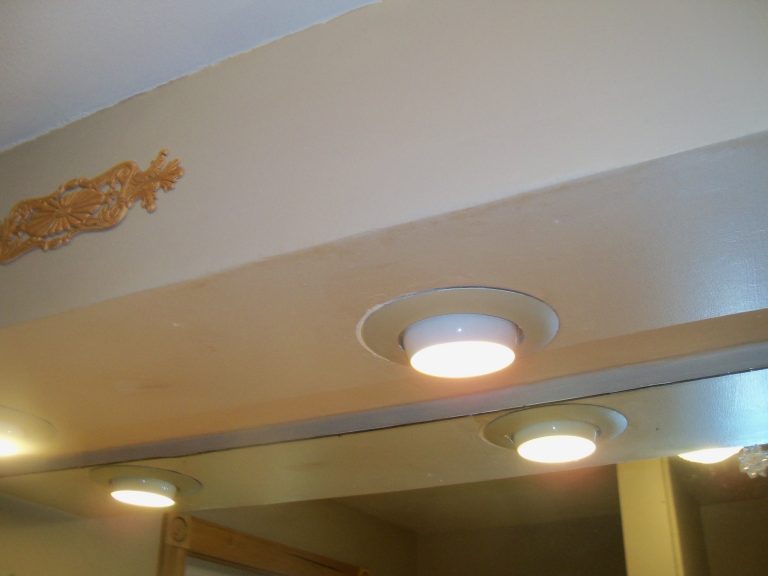 BEFORE
BEFORE