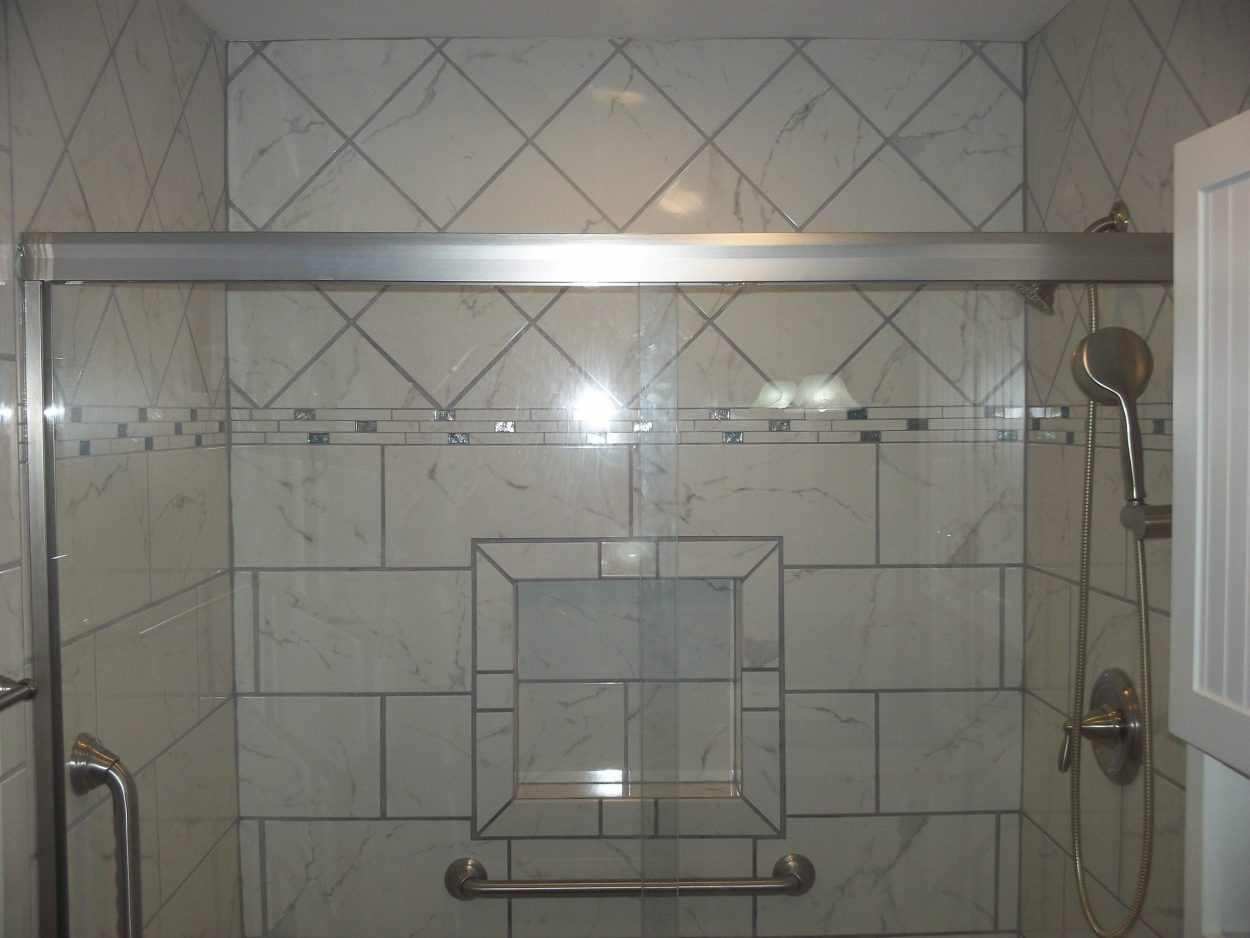
Bathroom 13
We were called upon to remodel the existing master bathroom. We took this bathroom down to the original framing. We installed a new shower base and ceramic tile on the shower walls. The tile is laid on a diagonal at the top and an accent was added. We built a recessed nitch in the shower wall. We installed a new vanity and countertop. We built a new knee wall at the end of the vanity and wrapped it with decorative molding. We installed a cultured marble countertop with a square white sink. We installed new tile flooring, a new mirror, new pendent lighting over the vanity area, a can light in the shower and a new ceiling exhaust fan with a light. We installed a new toilet and wall boutique cabinet to match the vanity cabinet we installed. Finally we installed a new entrance and closet door to finish this bathroom project. Upon completion the Owners were thrilled with the finish project.
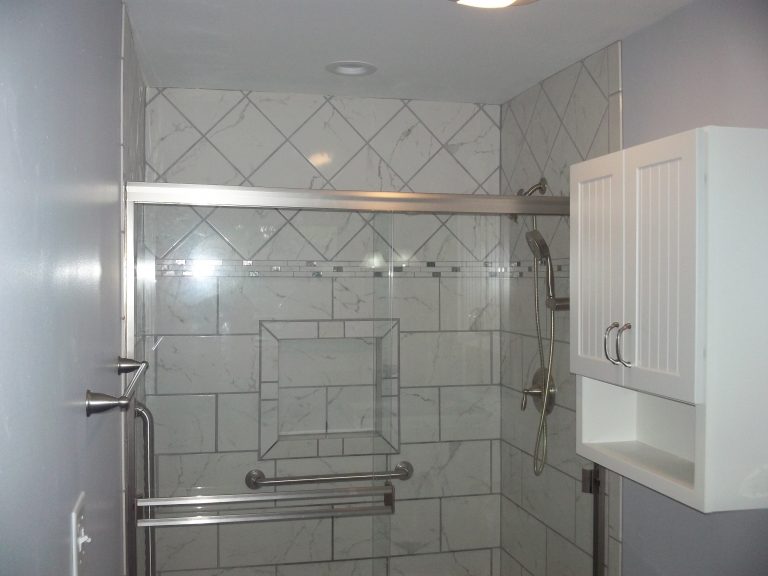 AFTER
AFTER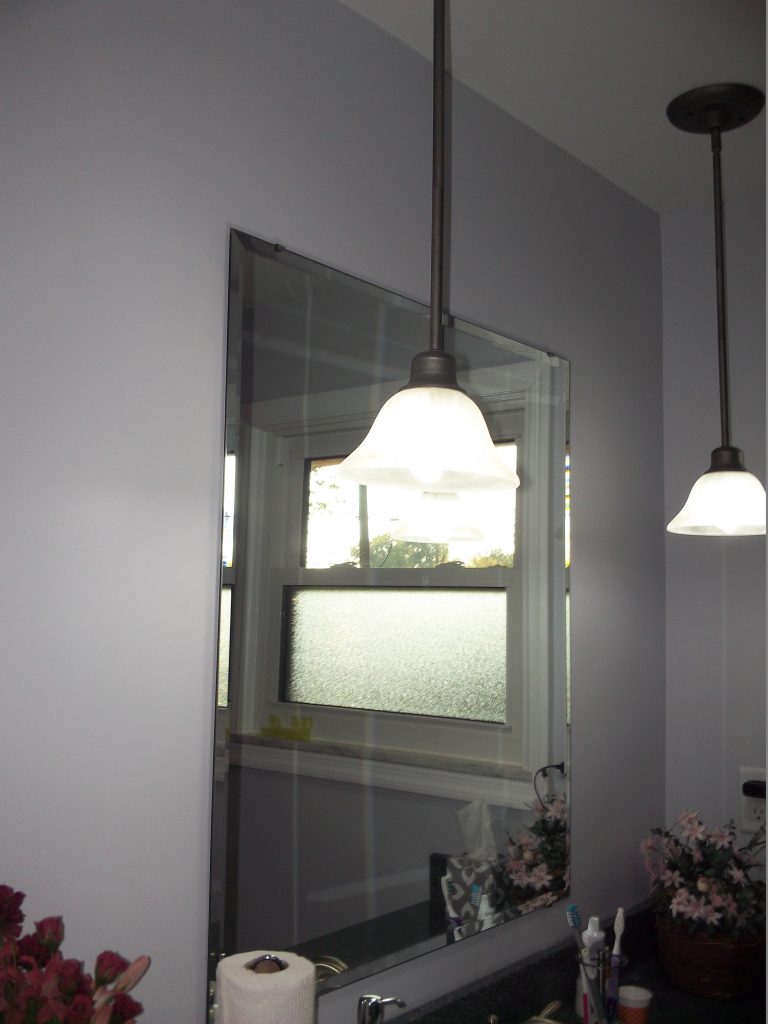 AFTER
AFTER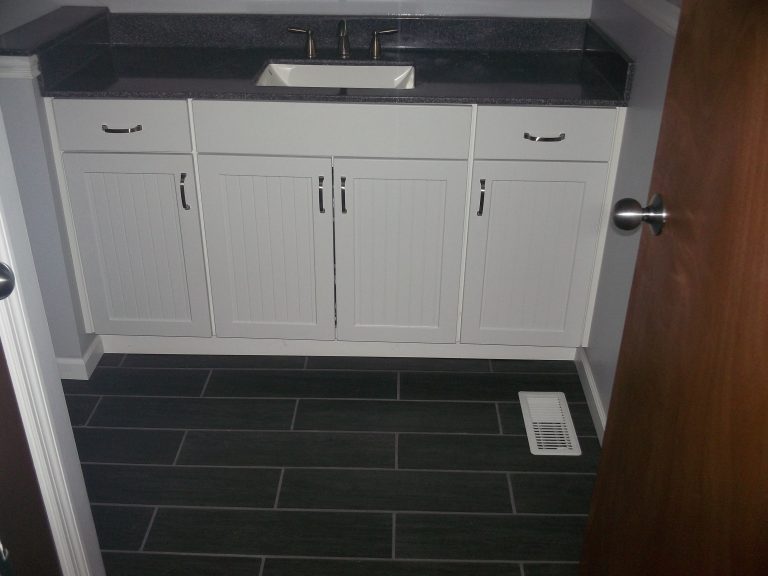 AFTER
AFTER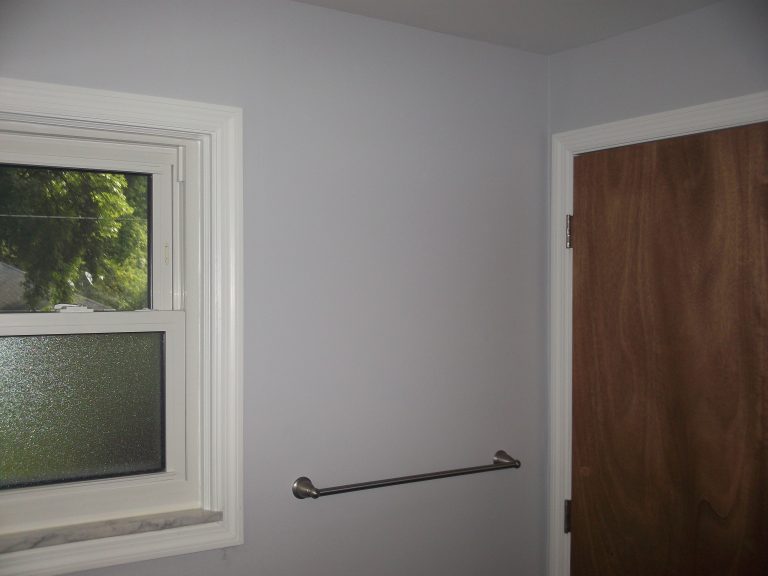 AFTER
AFTER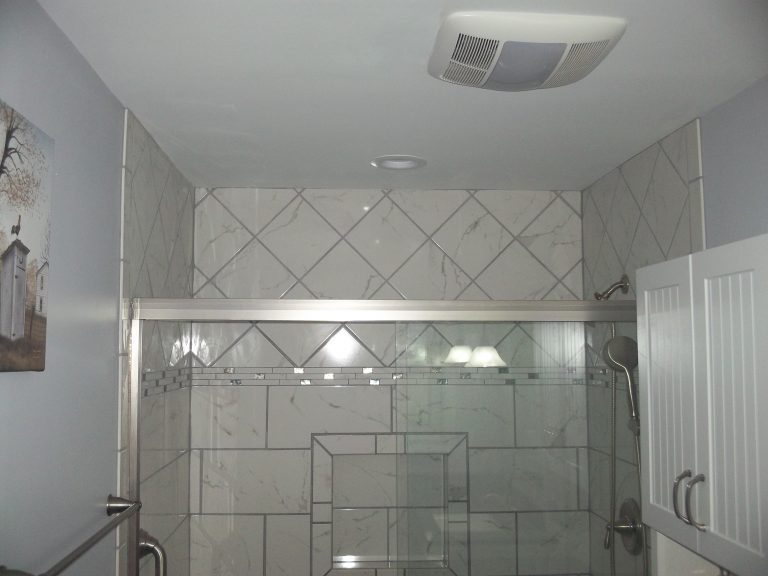 AFTER
AFTER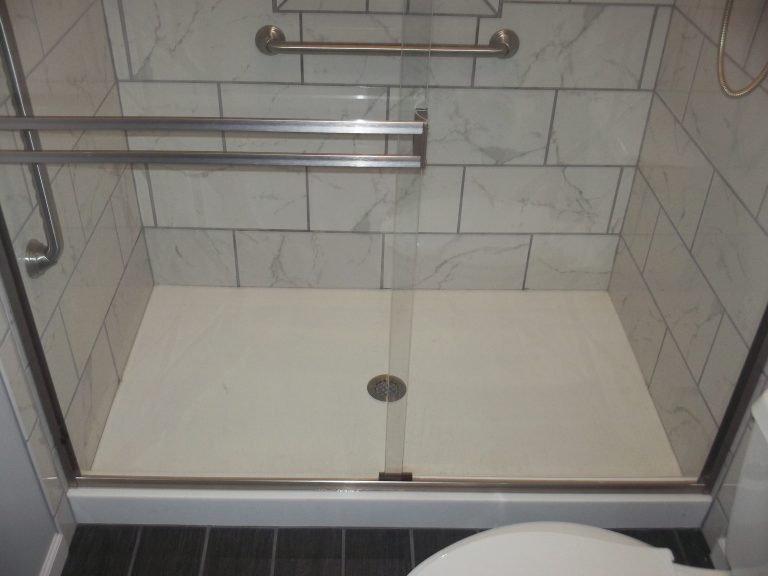 AFTER
AFTER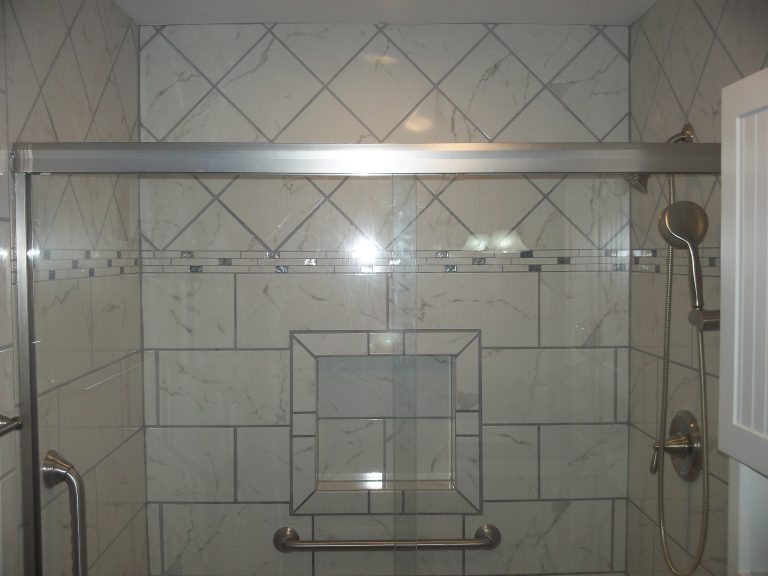 AFTER
AFTER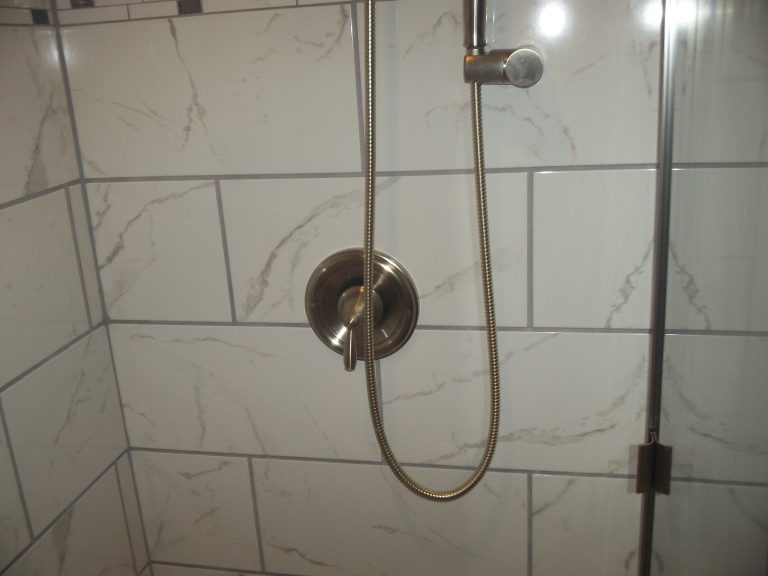 AFTER
AFTER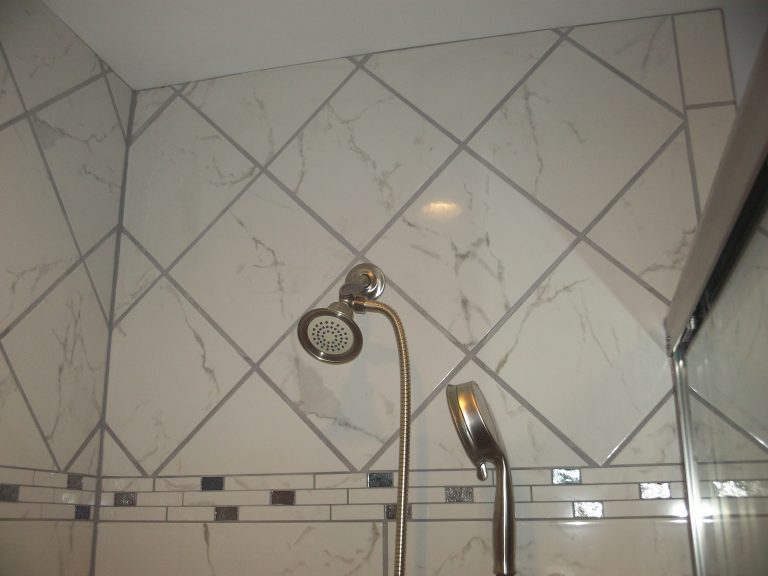 AFTER
AFTER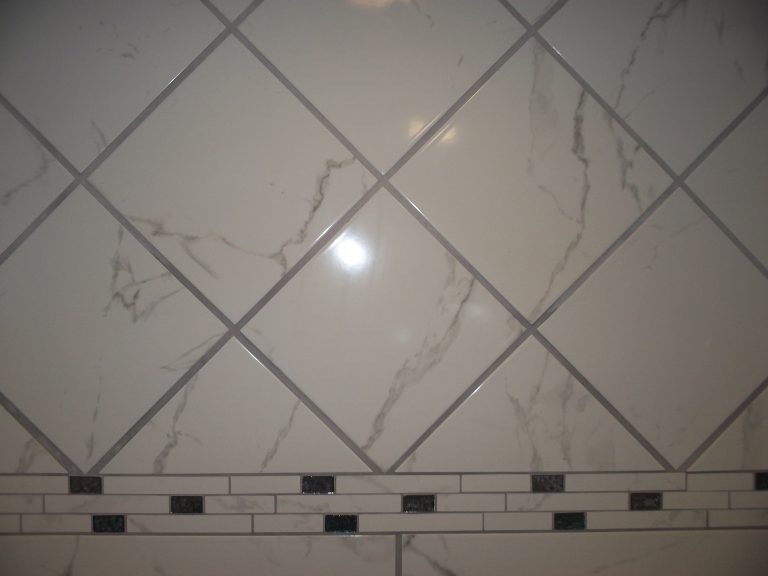 AFTER
AFTER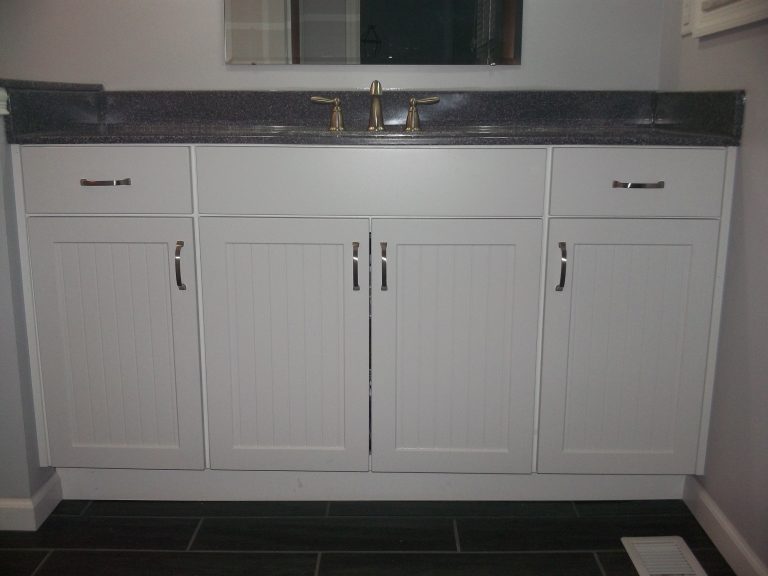 AFTER
AFTER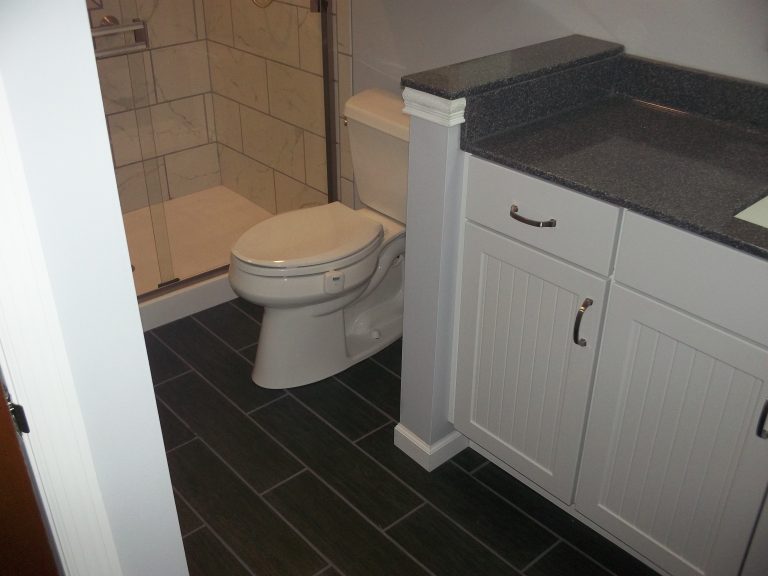 AFTER
AFTER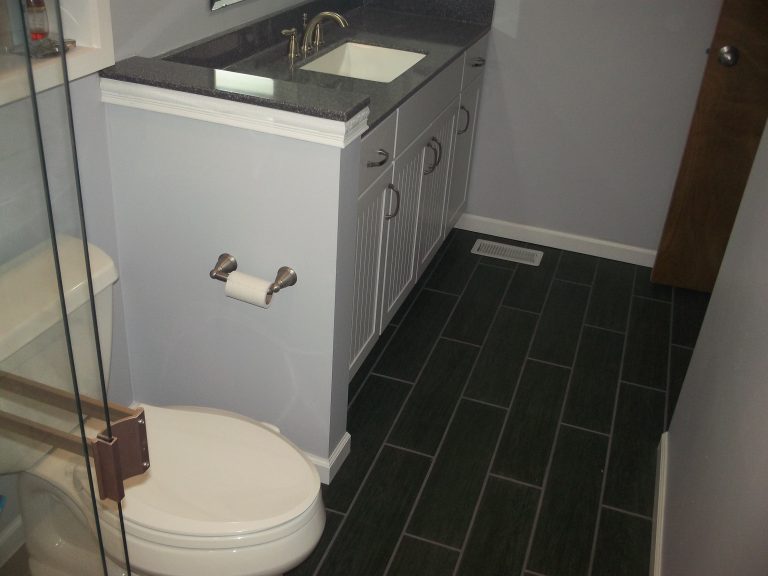 AFTER
AFTER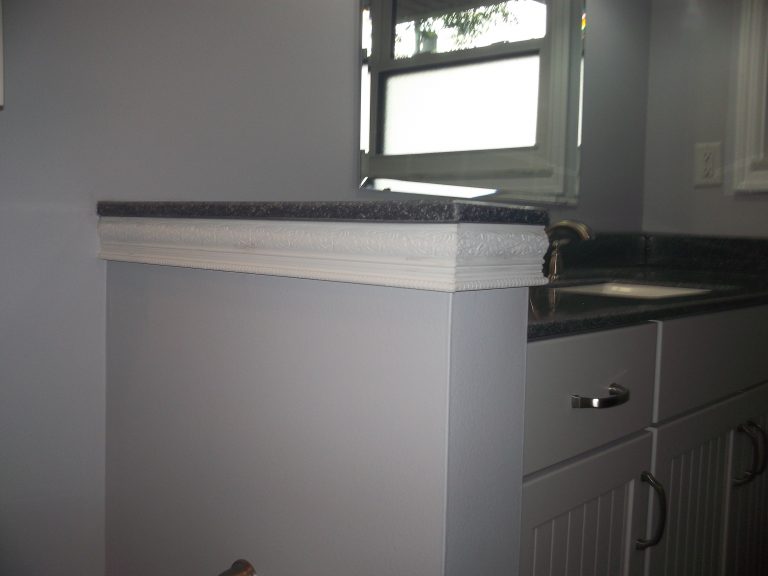 AFTER
AFTER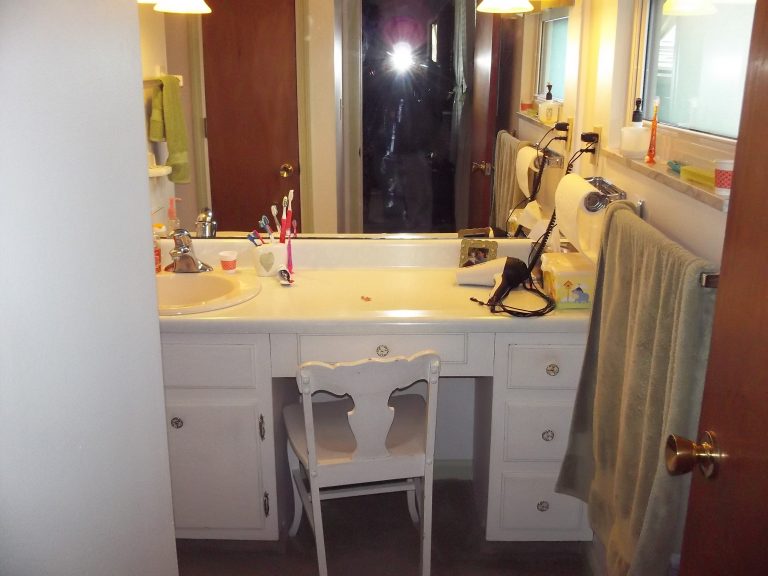 BEFORE
BEFORE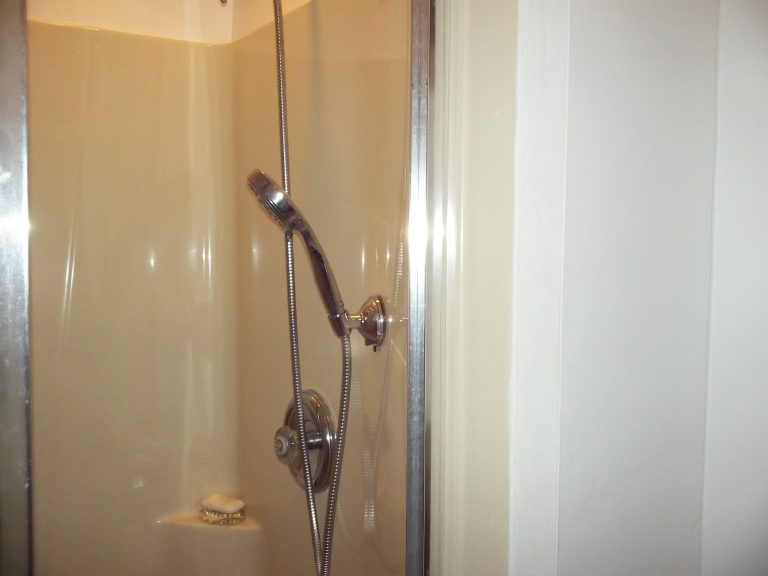 BEFORE
BEFORE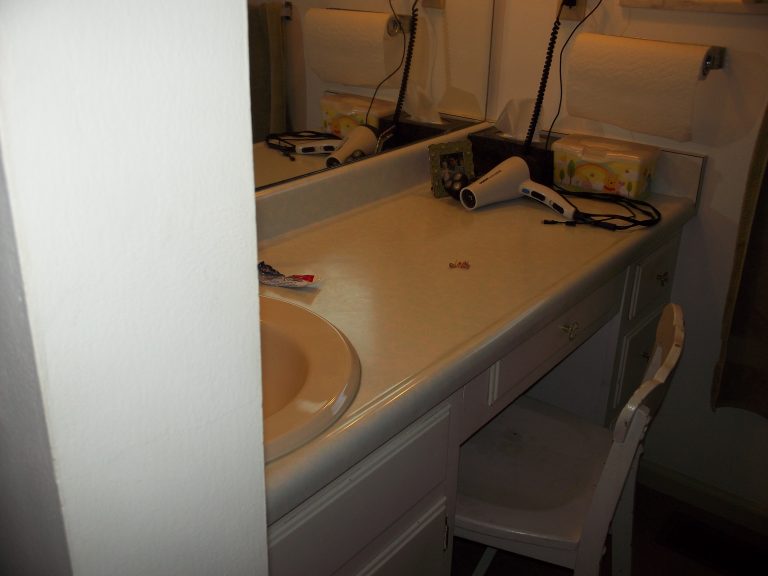 BEFORE
BEFORE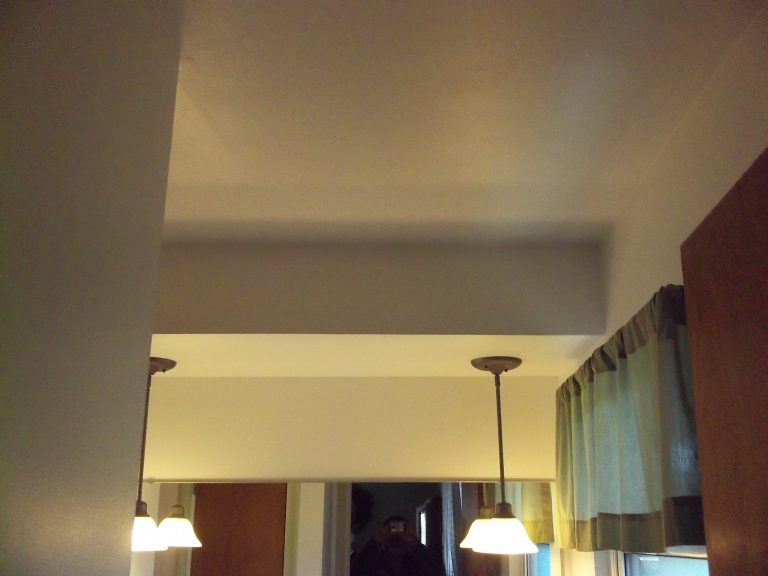 BEFORE
BEFORE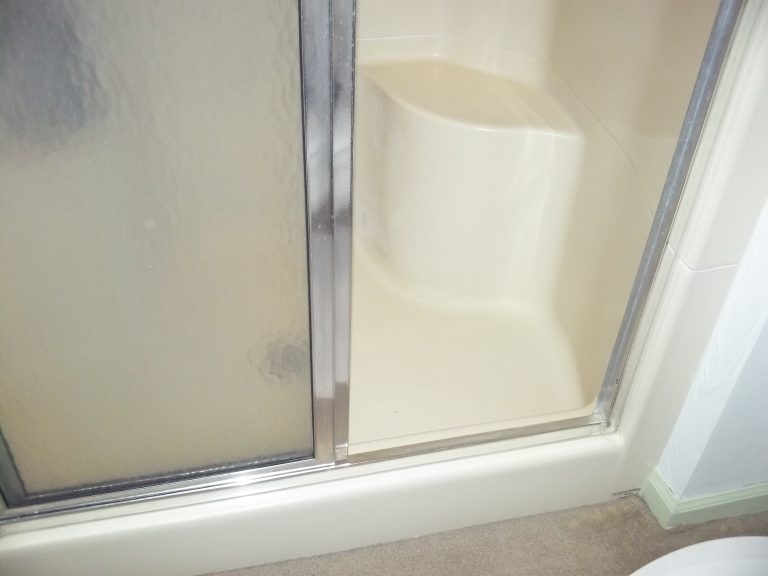 BEFORE
BEFORE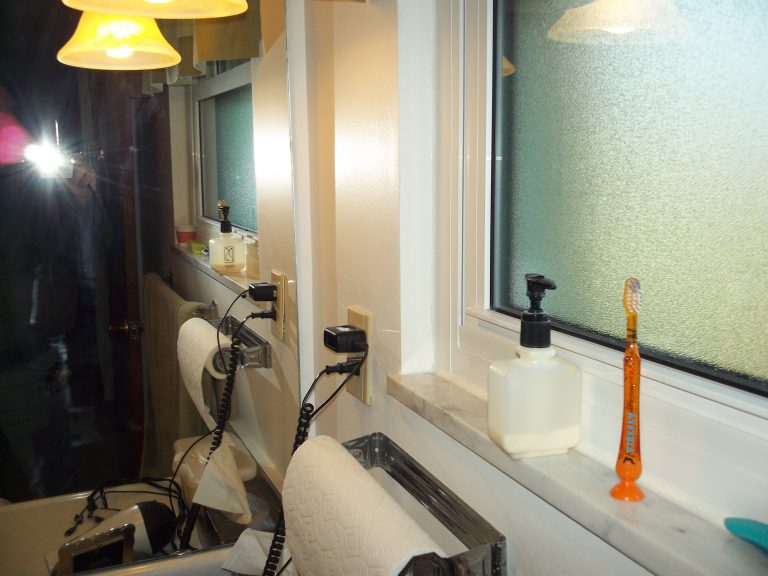 BEFORE
BEFORE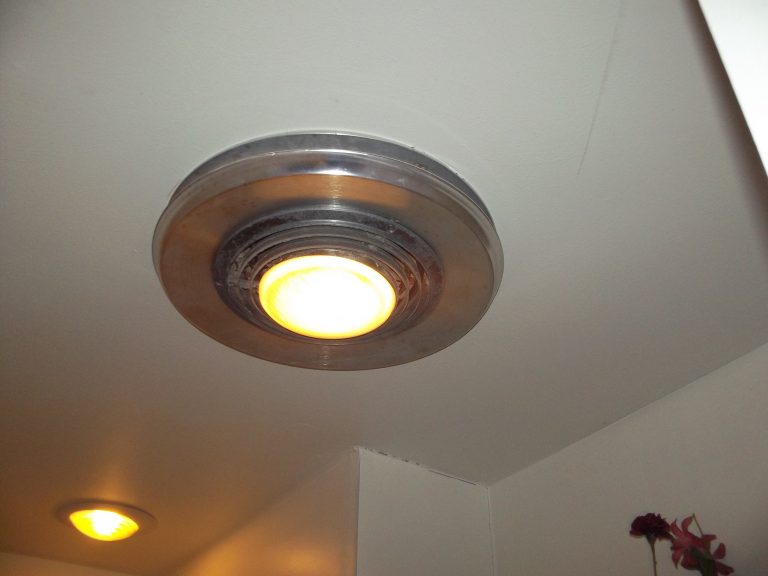 BEFORE
BEFORE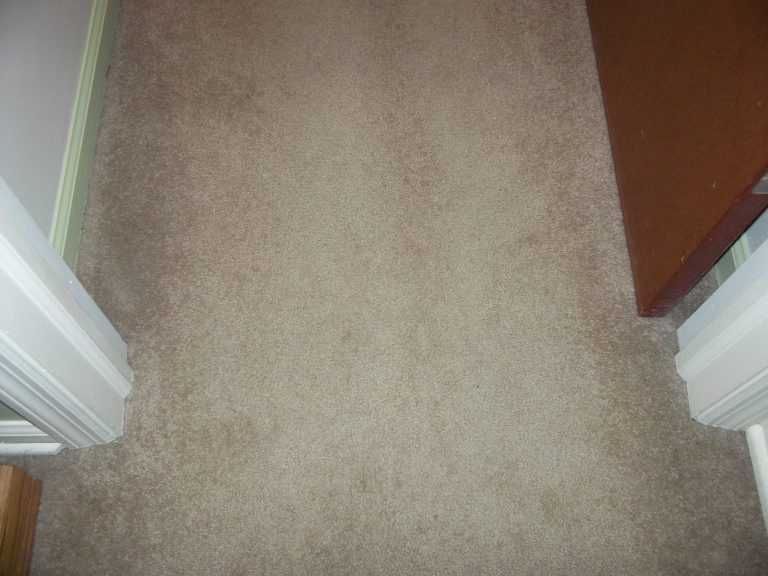 BEFORE
BEFORE