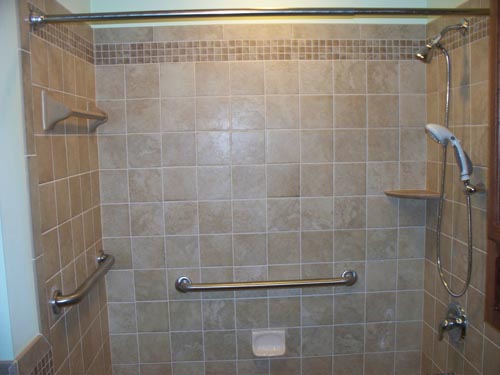
Bathroom 4
This bathroom was original to the home. The bathtub and toilet area were separated by two half walls, which surrounded the sink. The half walls were removed to create one large bathroom area. This bathroom was demolished down to the wall studs and ceiling joist. We also removed a soffit to allow for more ceiling space. The homeowners received all new plumbing, electric, and insulation during the re-building phase of the construction. They also received all new drywall for both the walls and the ceiling. The original flooring was removed down to the subfloor to allow for new vinyl flooring. The ceramic tile that surrounds the entire bathroom is one feature that sets this bathroom apart from the rest. Another special feature that was created just for this bathroom was the mirror that was custom built here in our shop. Upon completion of this bathroom the homeowners were thrilled with the results and are now looking at other projects to do around their house.
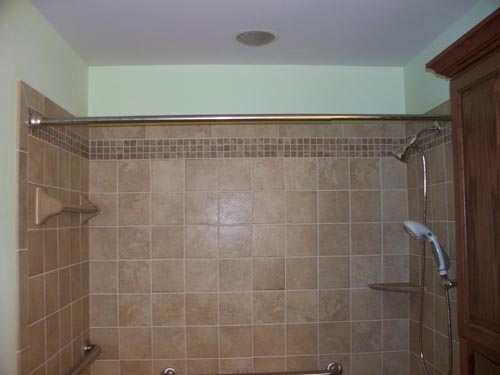 AFTER
AFTER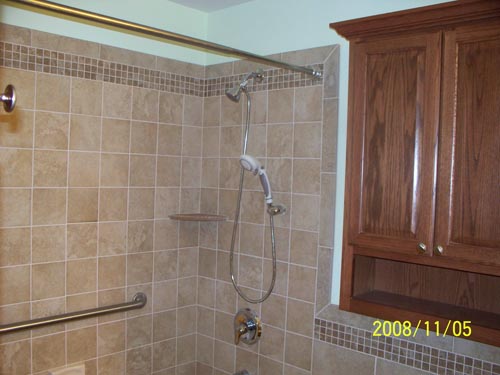 AFTER
AFTER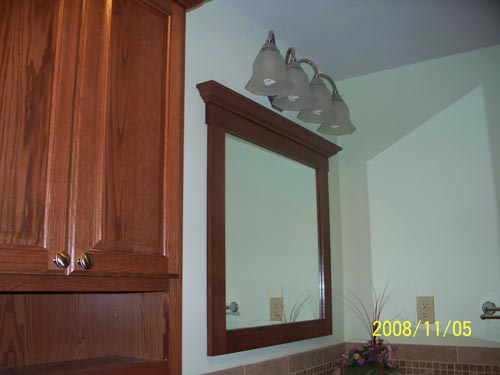 AFTER
AFTER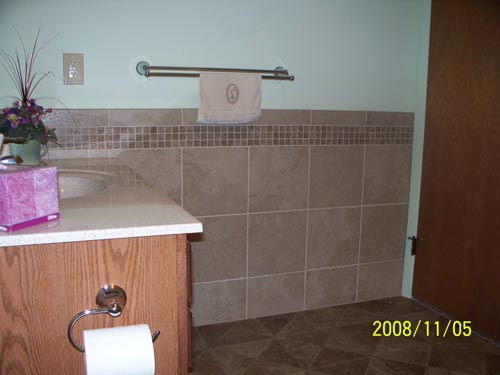 AFTER
AFTER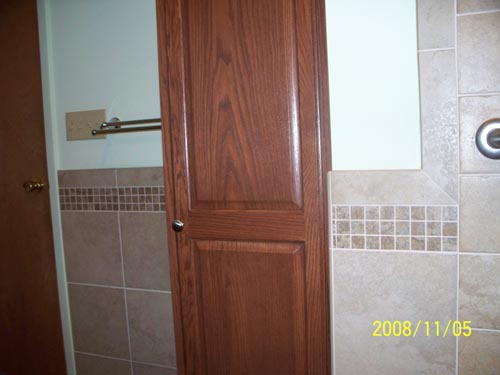 AFTER
AFTER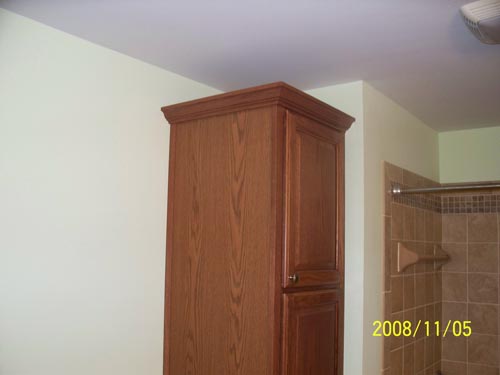 AFTER
AFTER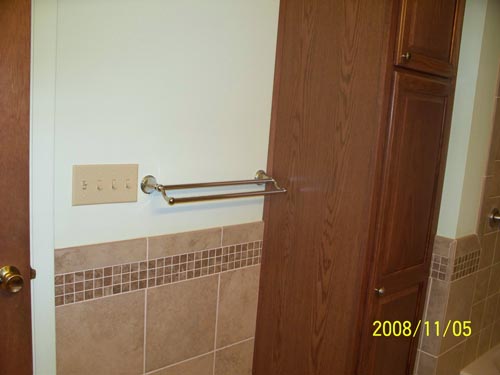 AFTER
AFTER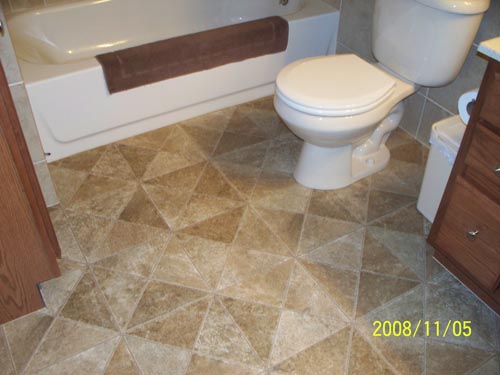 AFTER
AFTER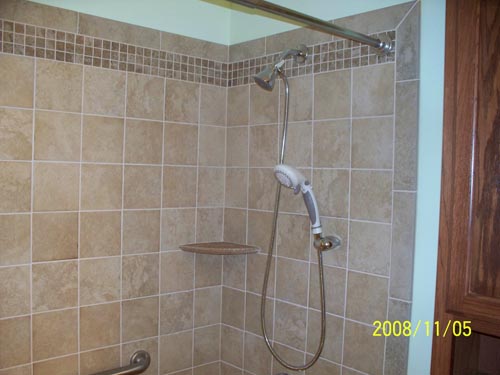 AFTER
AFTER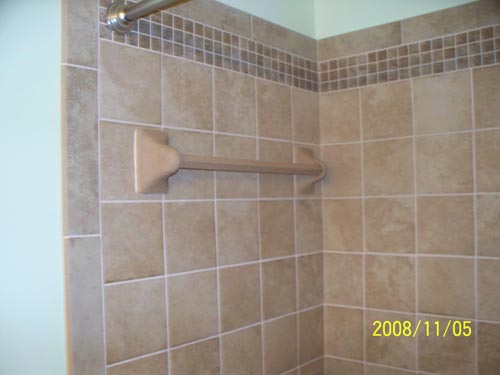 AFTER
AFTER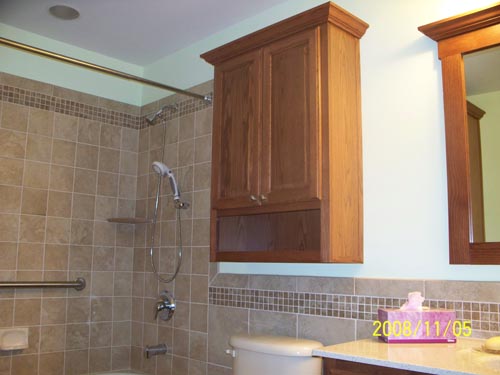 AFTER
AFTER AFTER
AFTER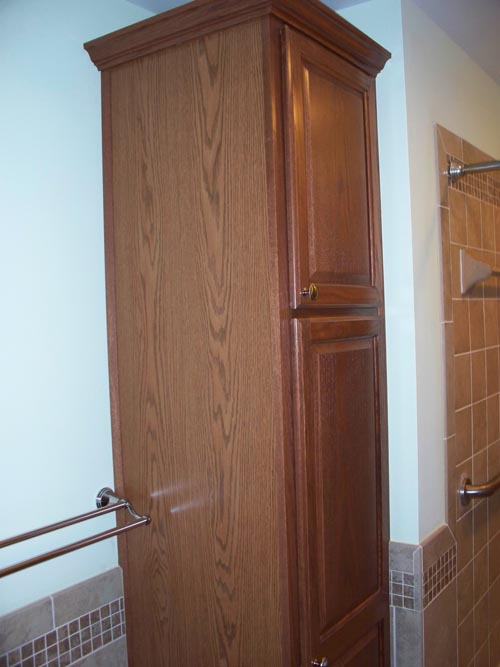 AFTER
AFTER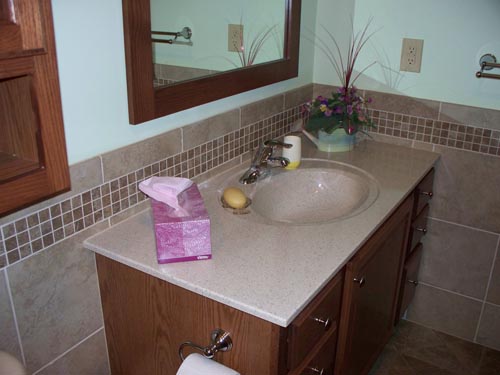 AFTER
AFTER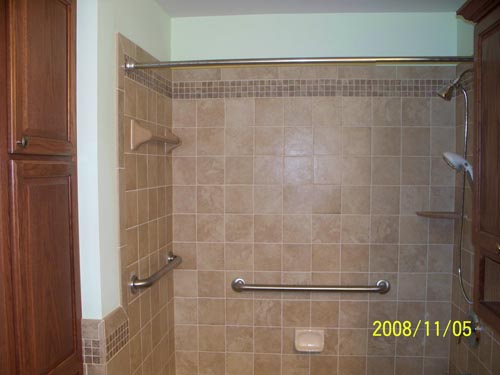 AFTER
AFTER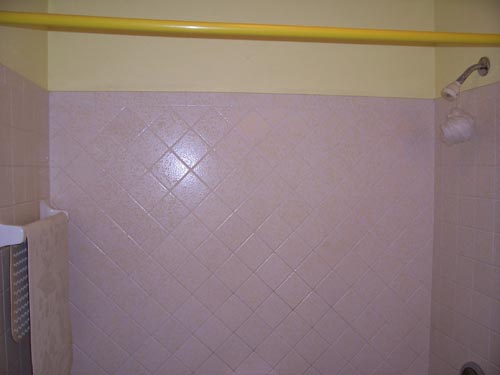 BEFORE
BEFORE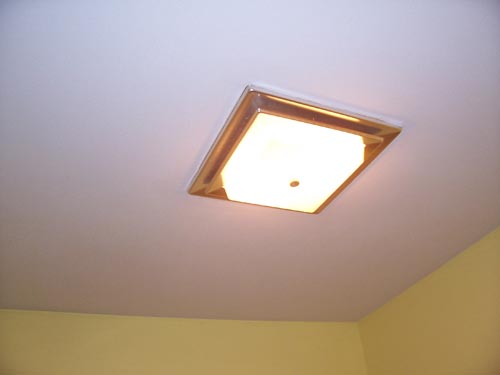 BEFORE
BEFORE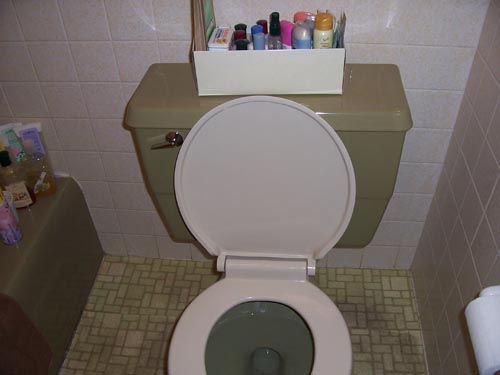 BEFORE
BEFORE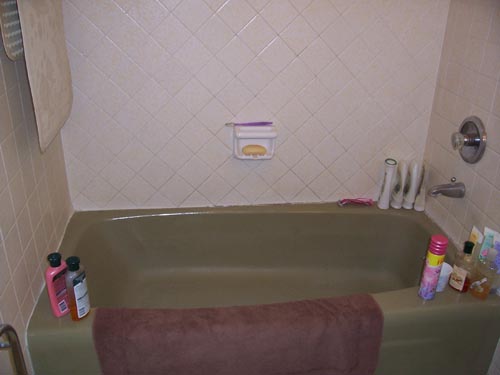 BEFORE
BEFORE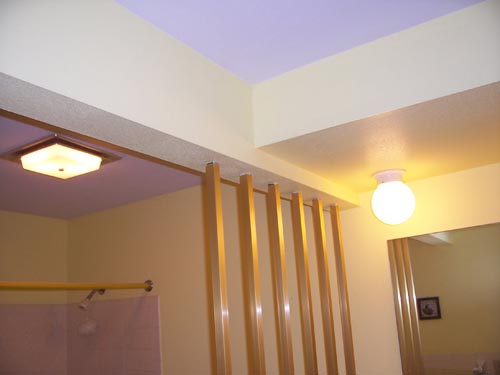 BEFORE
BEFORE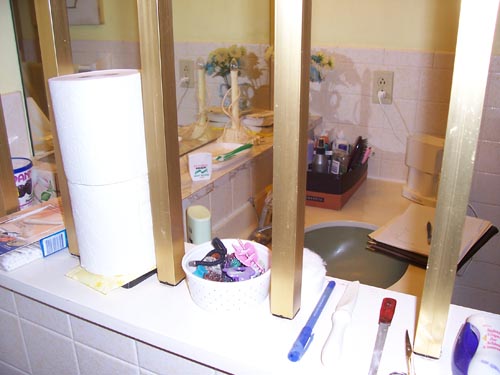 BEFORE
BEFORE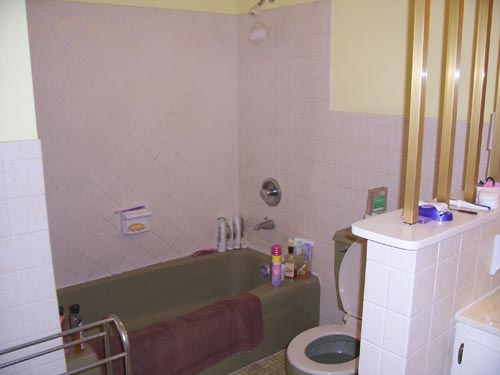 BEFORE
BEFORE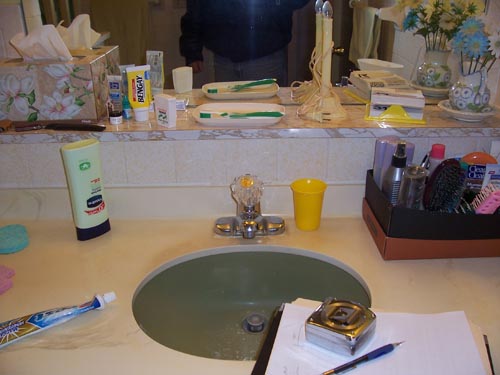 BEFORE
BEFORE