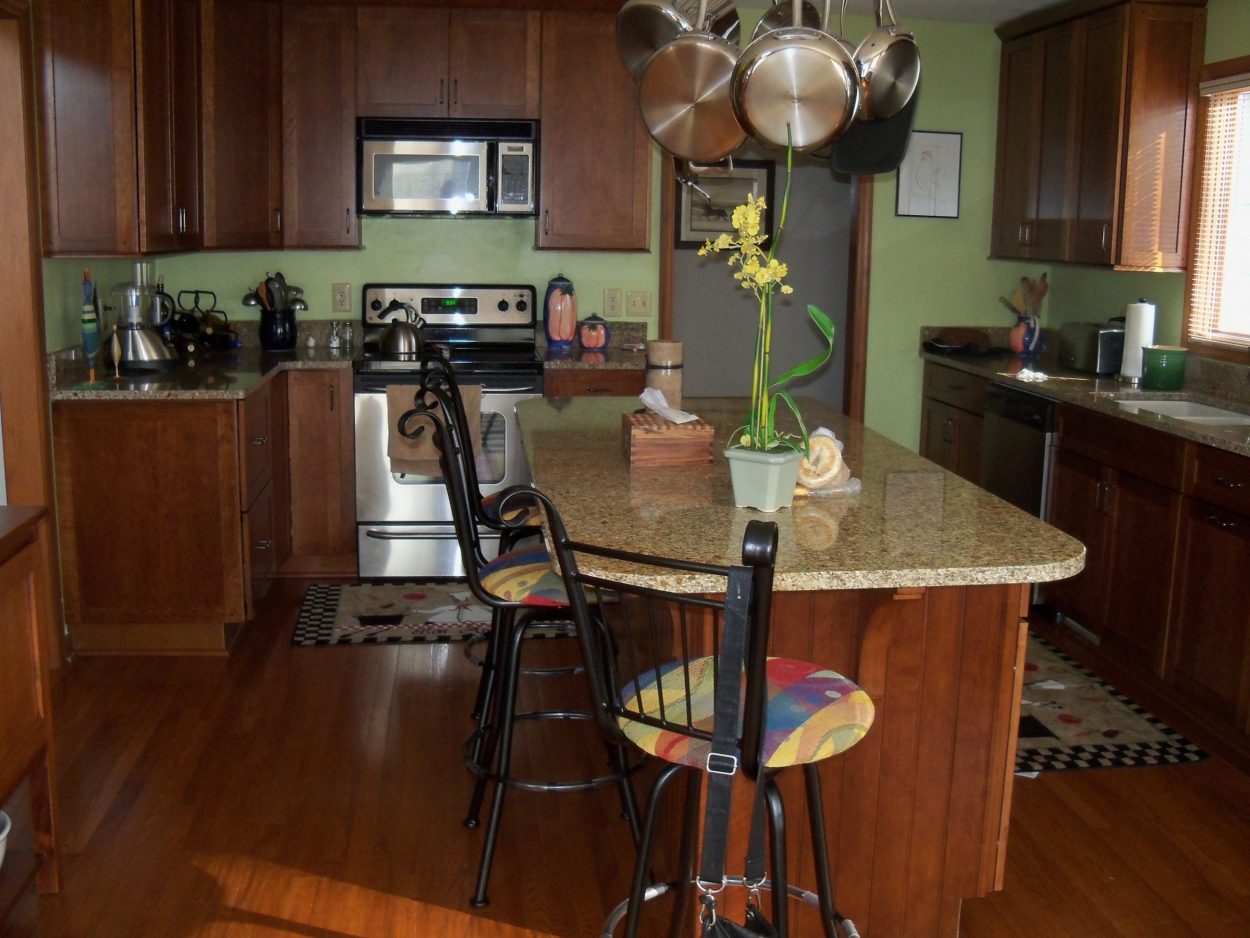
Kitchen 10
W.E. Bilbrey was called upon to update this kitchen. The customer liked their current layout, with a couple exceptions they wanted to eliminate the pantry cabinet on the sink wall and they wanted to enclose the refrigerator for a more finished look. New cabinets, countertops and fixtures were added. Once completed the customer was thrilled with the results.
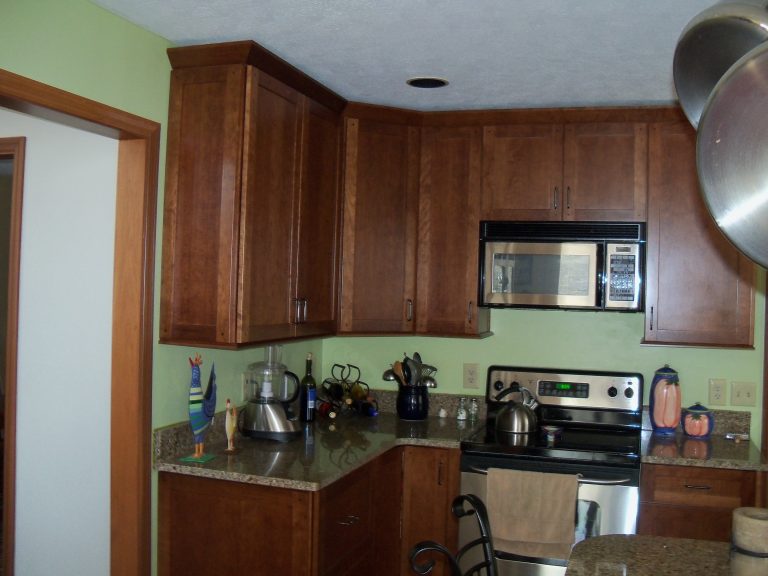 AFTER
AFTER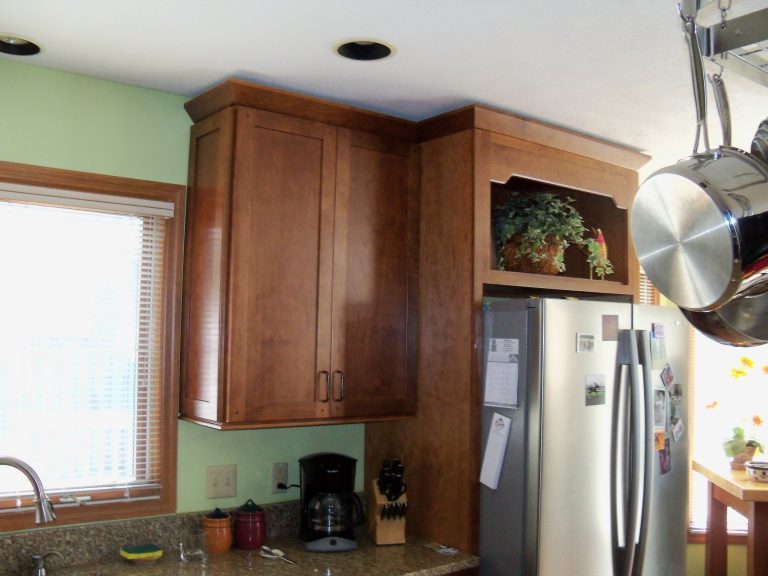 AFTER
AFTER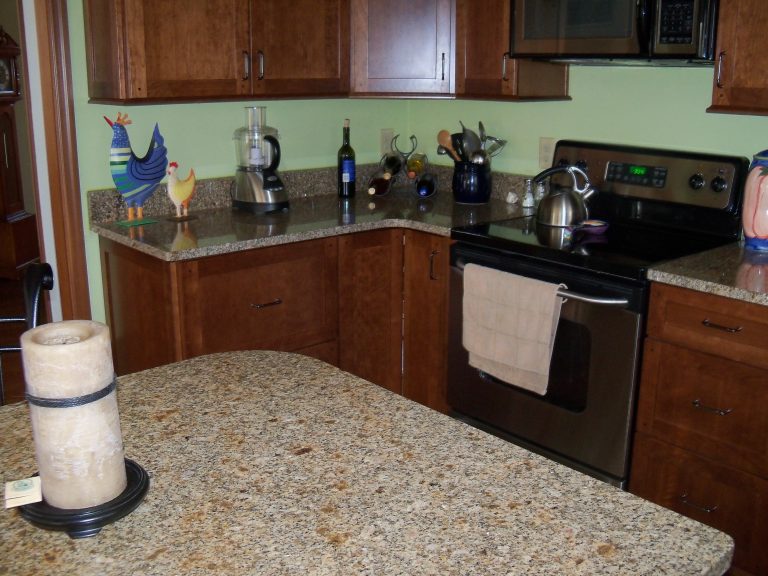 AFTER
AFTER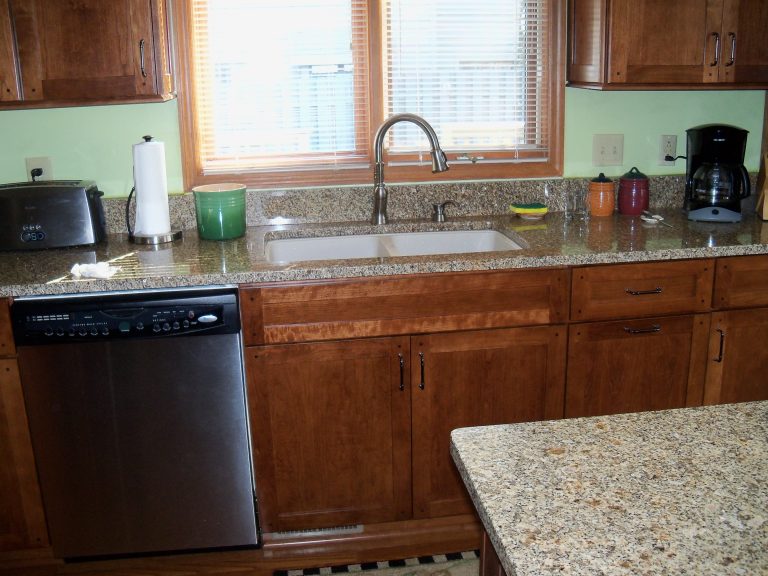 AFTER
AFTER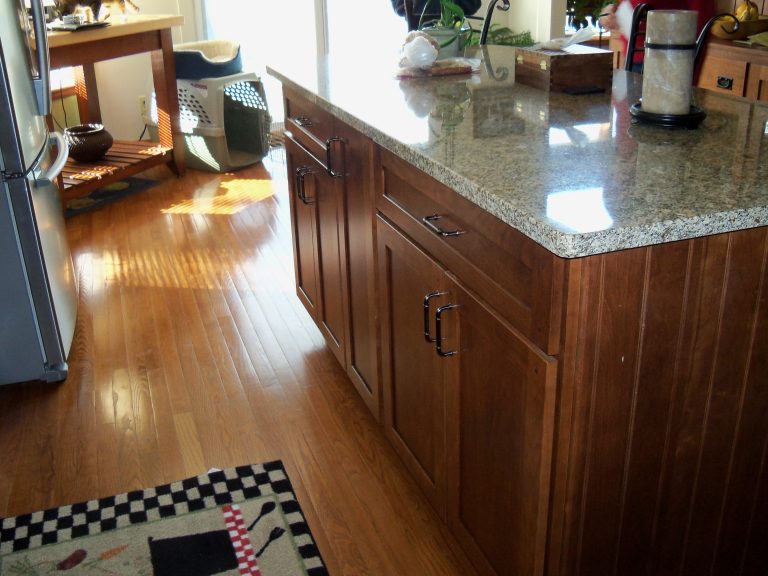 AFTER
AFTER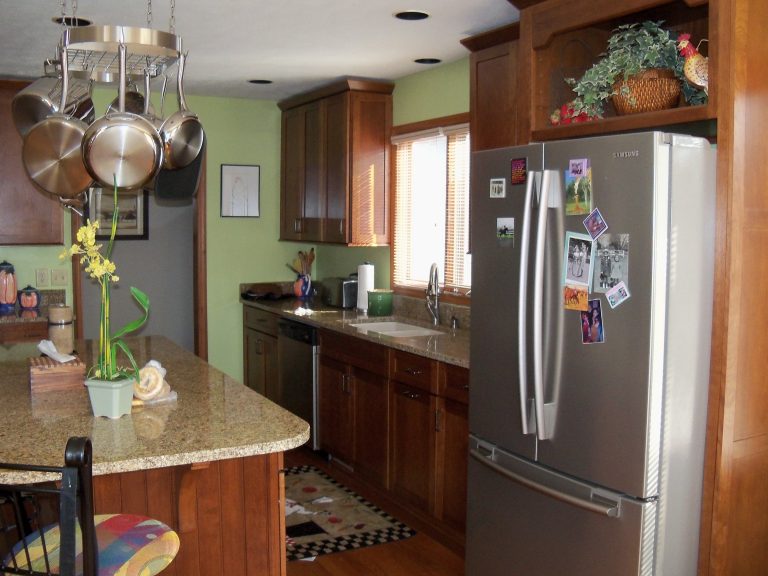 AFTER
AFTER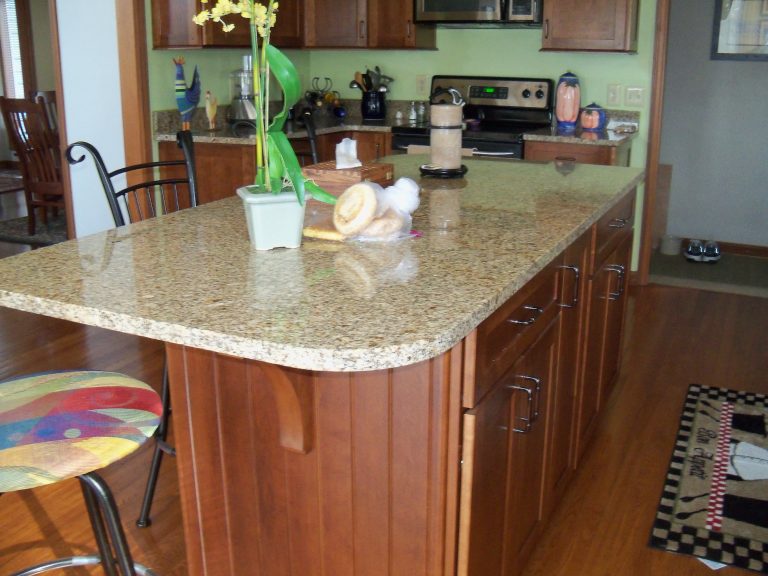 AFTER
AFTER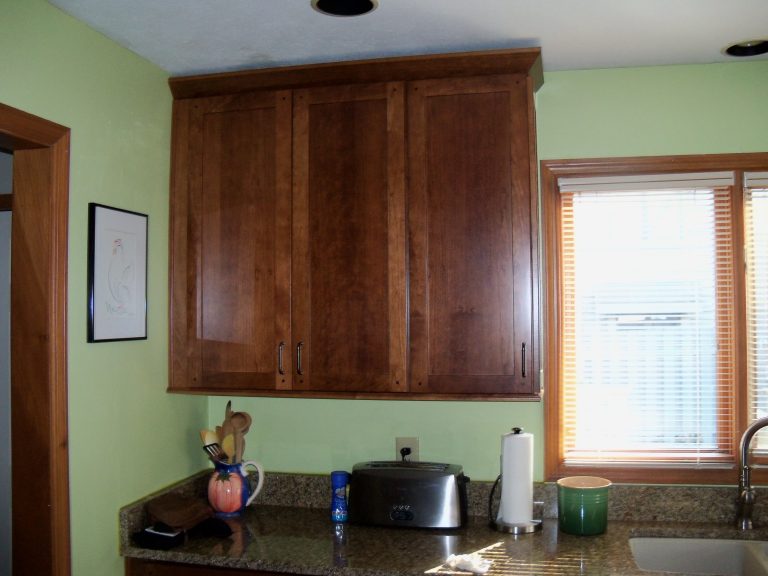 AFTER
AFTER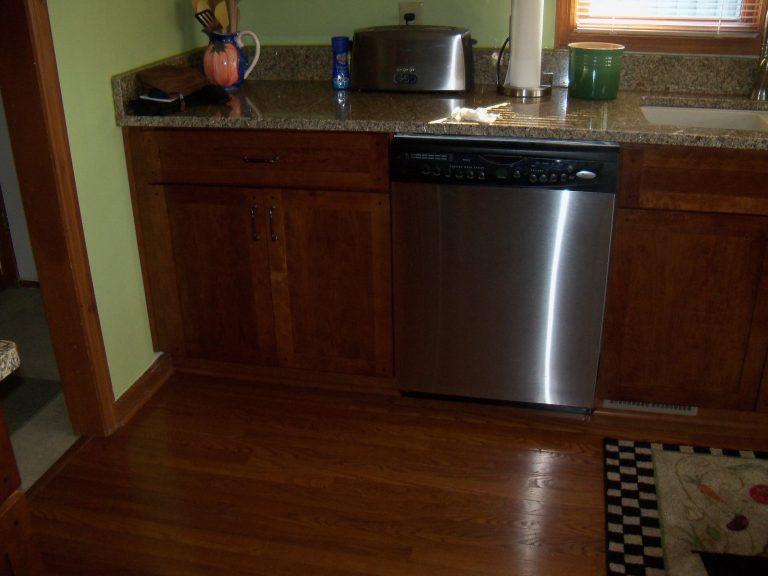 AFTER
AFTER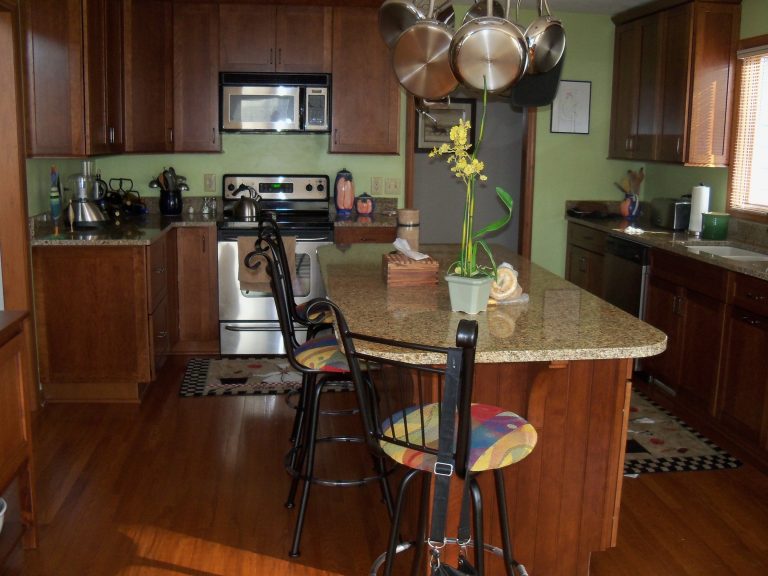 AFTER
AFTER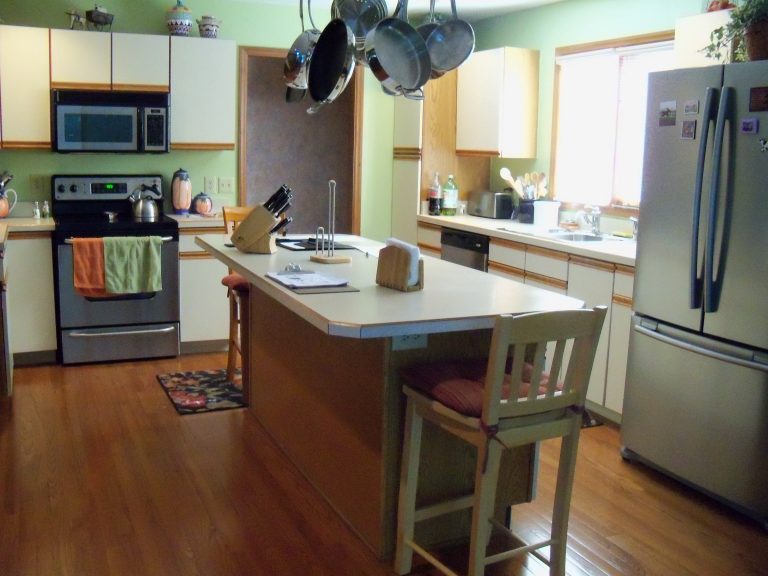 BEFORE
BEFORE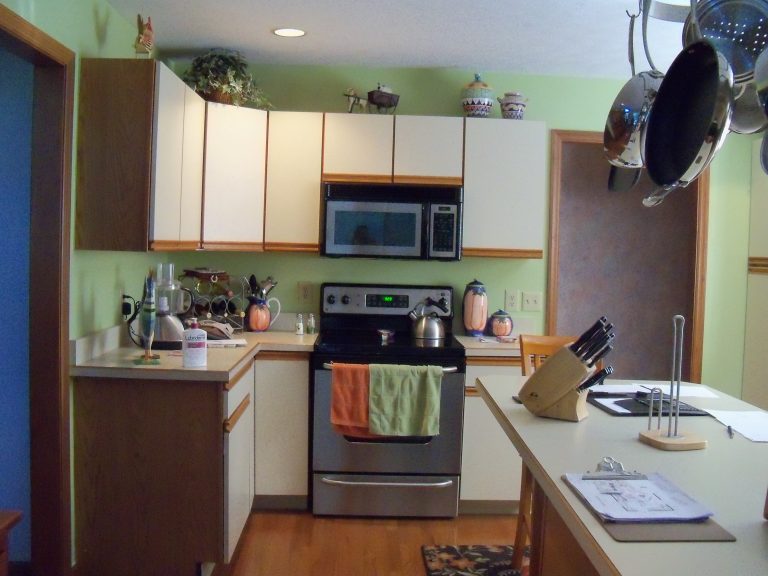 BEFORE
BEFORE