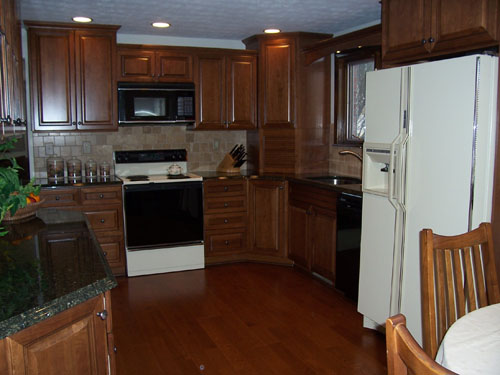
Kitchen 16
These homeowners are recently retired and wanted for many years to remodel their out-dated kitchen. To our delight they called upon us for the job. The original design had a lower ceiling with lights; however, it did not allow for enough light. The homeowners decided to have this ceiling raised to match the rest of the ceiling in the kitchen and choose hockey puck lights, and can lights to allow for an even distribution of light around the kitchen. They also had a row of cabinets that divided the cooking area from the eating area. They wanted to get rid of this to open up the kitchen and we were happy to do just that. The homeowner in all received new cabinets, a new Granite countertop, undermount stainless steel double bowl sink, lighting, an open space, new wood flooring, and a tiled backsplash around half of the kitchen. They were overjoyed when the process was completed, and love their new kitchen
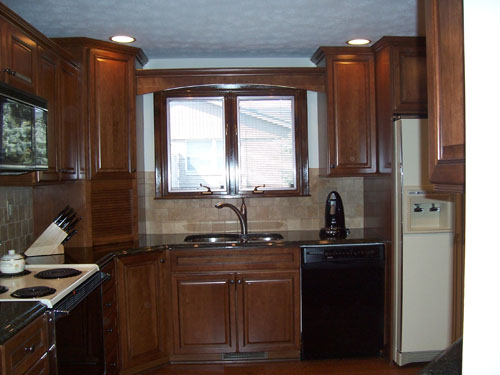 AFTER
AFTER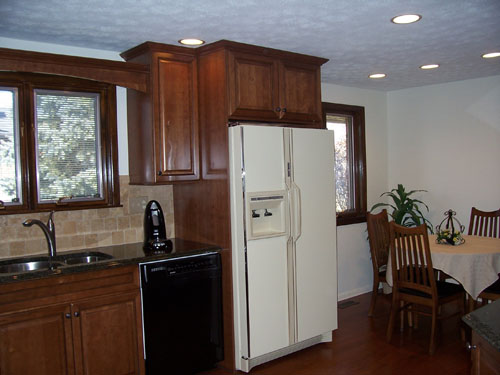 AFTER
AFTER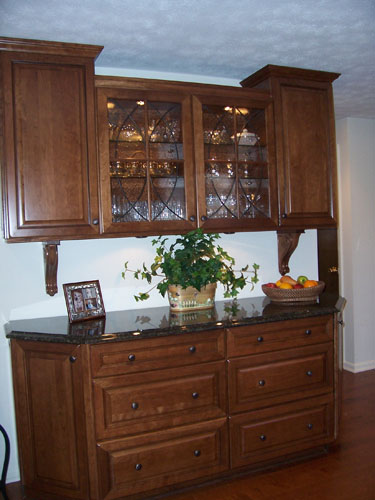 AFTER
AFTER AFTER
AFTER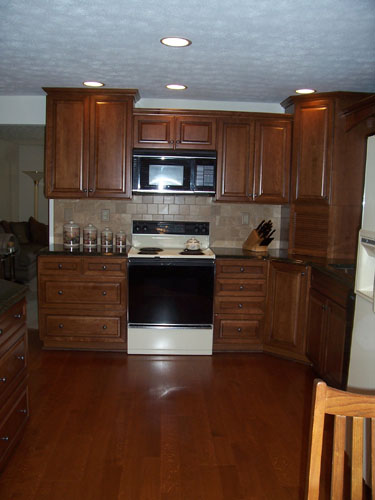 AFTER
AFTER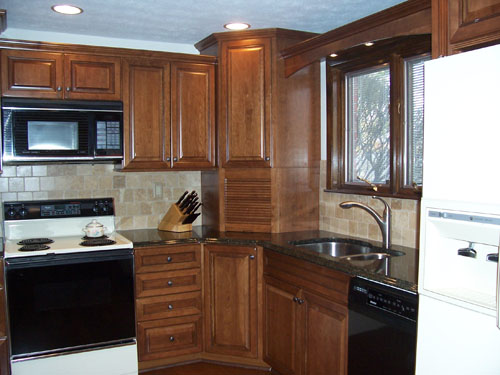 AFTER
AFTER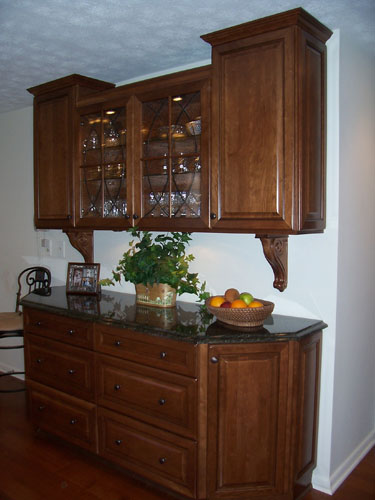 AFTER
AFTER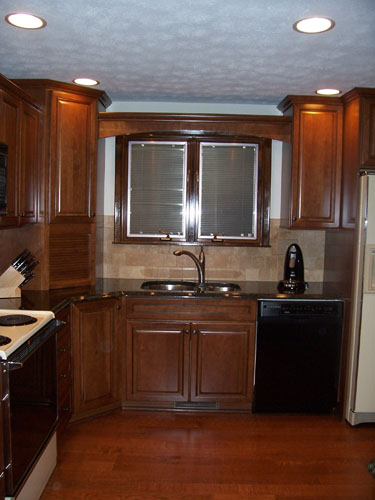 AFTER
AFTER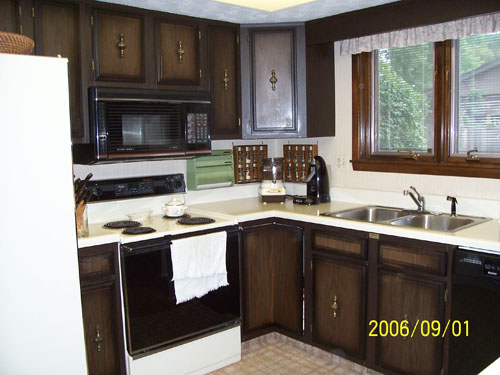 BEFORE
BEFORE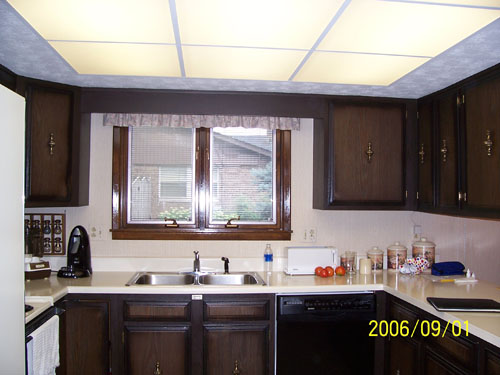 BEFORE
BEFORE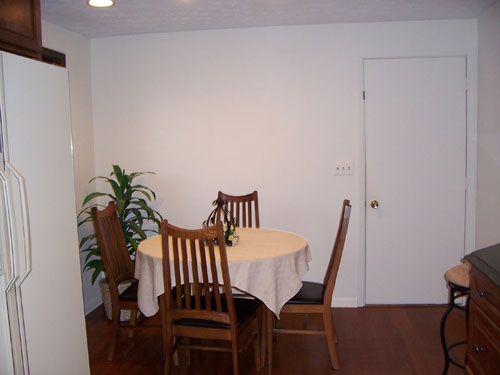 BEFORE
BEFORE