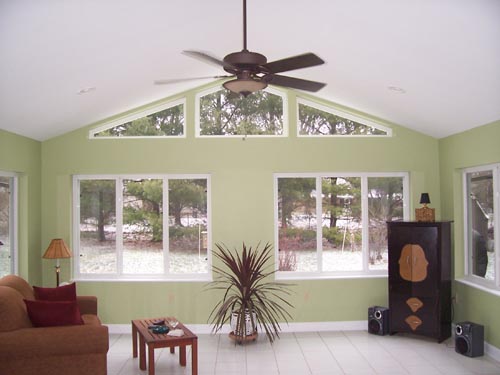
Room Addition 2
The original design was a screened in porch that connected to their deck area. When the homeowner decided they wanted to add a sun room we had to cut back the deck area, so we added a new set of steps to make the transition from the sunroom to the deck smoother. We also added a sidewalk between the deck and the new sun room. The homeowner also wanted pocket doors which allowed for more space, because there is no door opening, they simply slide into the wall this added to the ambiance of the room. The large windows allow for the right amount light, which are also equipped with slide shades for those days when they just want to enjoy the space with less sun light. To complete the look, we added white ceramic tile floors. This gave the space a nice clean fresh look. The homeowners are delighted with their new sunroom.
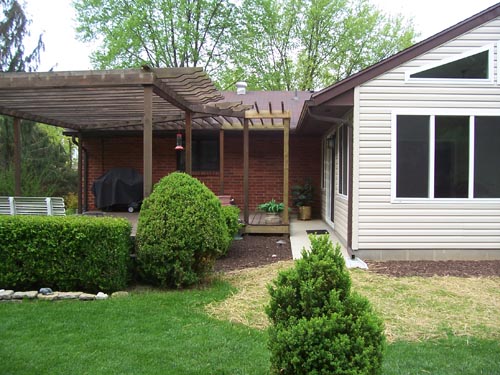 AFTER
AFTER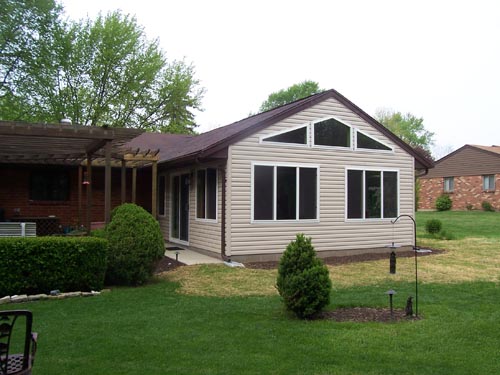 AFTER
AFTER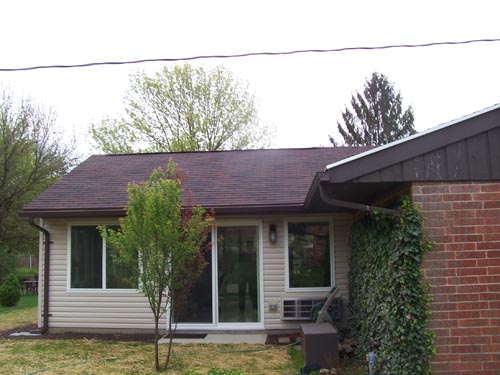 AFTER
AFTER AFTER
AFTER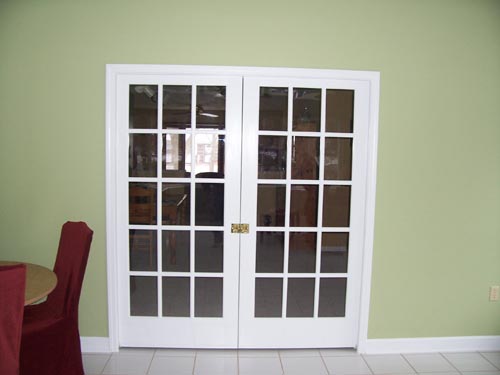 AFTER
AFTER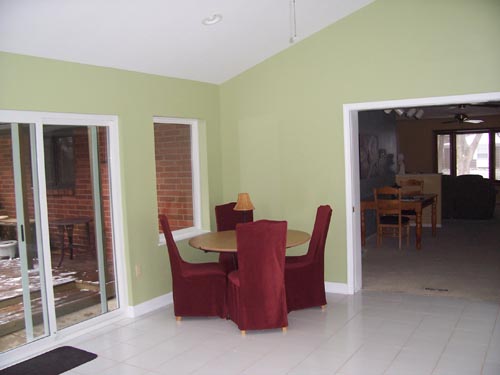 AFTER
AFTER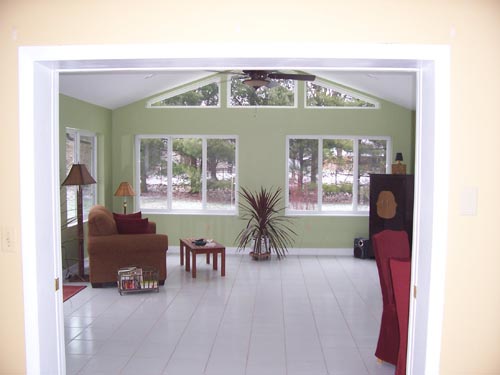 AFTER
AFTER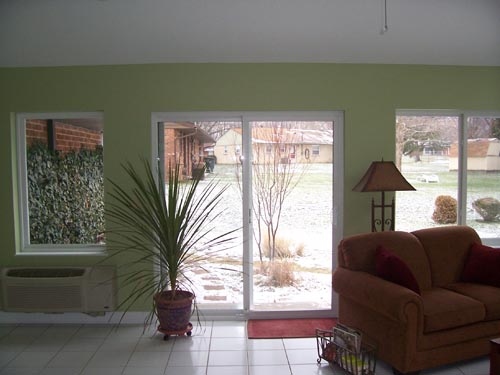 AFTER
AFTER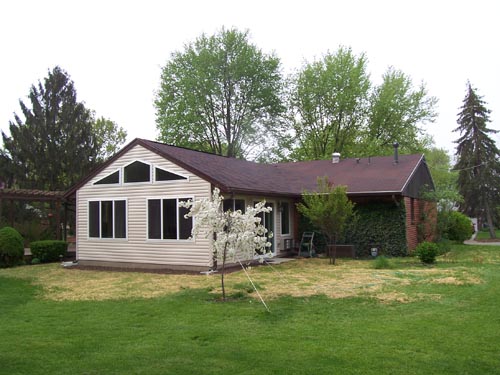 AFTER
AFTER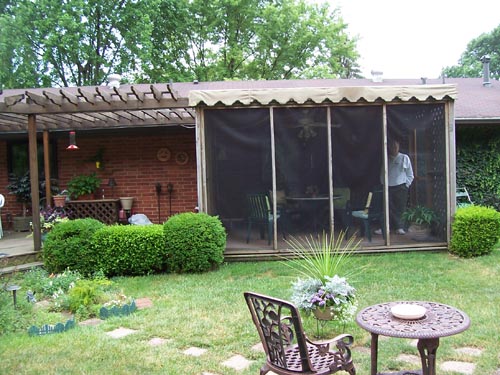 BEFORE
BEFORE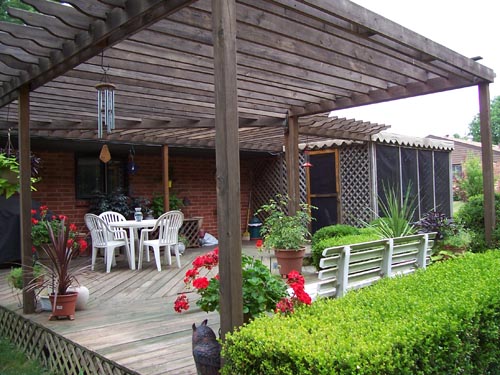 BEFORE
BEFORE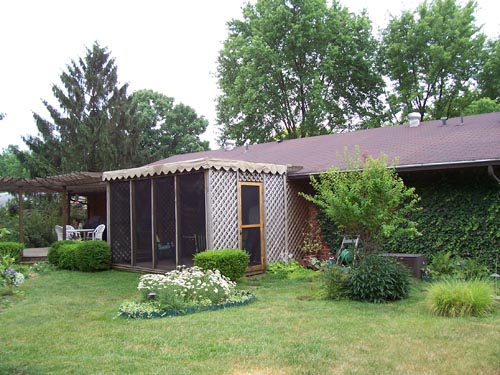 BEFORE
BEFORE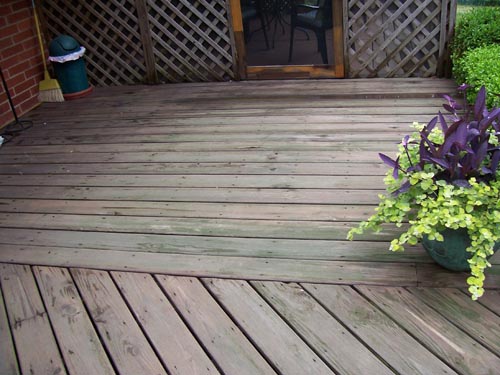 BEFORE
BEFORE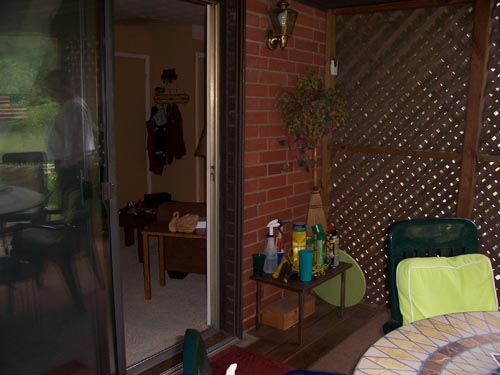 BEFORE
BEFORE